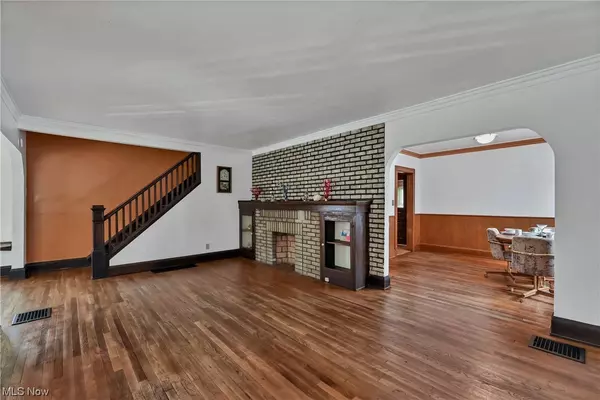$130,000
$129,000
0.8%For more information regarding the value of a property, please contact us for a free consultation.
3 Beds
2 Baths
1,440 SqFt
SOLD DATE : 01/19/2024
Key Details
Sold Price $130,000
Property Type Single Family Home
Sub Type Single Family Residence
Listing Status Sold
Purchase Type For Sale
Square Footage 1,440 sqft
Price per Sqft $90
Subdivision Garfield Parkside Realty Cos
MLS Listing ID 4503969
Sold Date 01/19/24
Style Colonial
Bedrooms 3
Full Baths 2
HOA Y/N No
Abv Grd Liv Area 1,440
Year Built 1925
Annual Tax Amount $4,370
Lot Size 3,998 Sqft
Acres 0.0918
Property Description
Prepare to be Moved! Welcome to 4916 East 111th St - a charming Colonial home with plenty of updates & character. Step into the spacious living room & admire the crown molding, hardwood floors, & a brick fireplace w/ built-in cabinets. The sunroom off the living room is a perfect space to relax w/ lots of natural light & could make a great office space. The formal dining room has corner leaded glass cabinets for displaying your favorite pieces. The kitchen offers plenty of cabinet & counter space, updated flooring & a tile backsplash, plus a mudroom off the kitchen w/ back door access. The 2nd floor has 3 bedrooms w/ hardwood floors under the carpet & a full bath. The primary bedroom has a balcony overlooking the backyard. The basement is spacious & unfinished w/ plenty of potential. There is another full bath & laundry room, as well as a convenient utility tub. Outside, you will find a detached 2-car garage & a covered front porch. The backyard is perfect for entertaining. This well-maintained home is in a desirable Garfield Heights neighborhood, just down the road from the Garfield Park Reservation. Shopping, healthcare, & I-480 are in close proximity. Recent updates include additional insulation added between siding, water line replaced, several windows replaced, gas pipes & electrical updated, fresh paint throughout, & more. Take a tour of 4916 East 111th St & envision yourself living in this beautiful home!
Location
State OH
County Cuyahoga
Community Park
Rooms
Basement Full, Unfinished
Interior
Heating Forced Air, Gas
Cooling Window Unit(s)
Fireplaces Number 1
Fireplace Yes
Appliance Dishwasher, Microwave, Range
Exterior
Parking Features Detached, Garage, Paved
Garage Spaces 2.0
Garage Description 2.0
Fence Chain Link
Community Features Park
Water Access Desc Public
Roof Type Asphalt,Fiberglass
Porch Porch
Building
Lot Description Flat, Level
Entry Level Two
Sewer Public Sewer
Water Public
Architectural Style Colonial
Level or Stories Two
Schools
School District Garfield Heights Csd - 1815
Others
Tax ID 544-10-029
Acceptable Financing Cash, Conventional, FHA, VA Loan
Listing Terms Cash, Conventional, FHA, VA Loan
Financing FHA
Read Less Info
Want to know what your home might be worth? Contact us for a FREE valuation!

Our team is ready to help you sell your home for the highest possible price ASAP
Bought with Abby Atkins • McDowell Homes Real Estate Services
GET MORE INFORMATION








