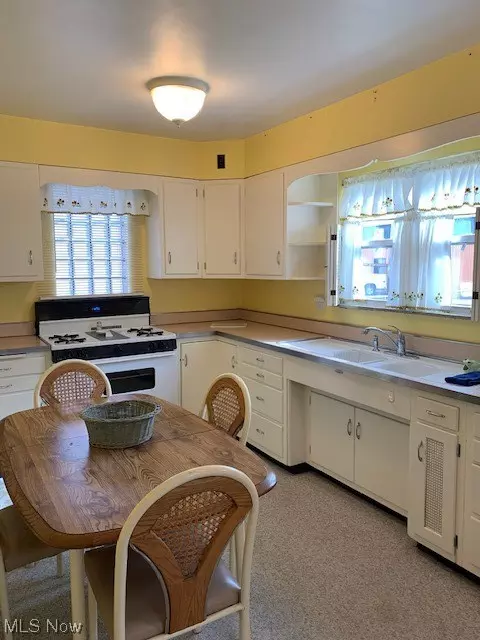$170,000
$179,000
5.0%For more information regarding the value of a property, please contact us for a free consultation.
5 Beds
2 Baths
2,184 SqFt
SOLD DATE : 01/29/2024
Key Details
Sold Price $170,000
Property Type Single Family Home
Sub Type Single Family Residence
Listing Status Sold
Purchase Type For Sale
Square Footage 2,184 sqft
Price per Sqft $77
Subdivision 4-13 Ban Plan
MLS Listing ID 4499142
Sold Date 01/29/24
Style Conventional
Bedrooms 5
Full Baths 2
Construction Status Unknown
HOA Y/N No
Abv Grd Liv Area 2,184
Year Built 1952
Annual Tax Amount $1,810
Lot Size 6,969 Sqft
Acres 0.16
Property Description
This well built 5 bedroom, 2 bath home is a definite must see. Having 2 bedrooms on the main floor with a full bathroom is perfect for one floor living.
This home has an additional 3 bedrooms, second bath and a large loft upstairs that is perfect for additional living or home office space. Spacious open living room/dining room perfect for entertaining. the basement has a bathroom, laundry and utility or workshop area. The home has hardwood flooring in areas, cedar closets. Updates include main floor windows, ventless fireplace, furnace, and ac. This home is on a beautiful well maintained street close to all needed amenities including, grocery shopping, pharmacy needs, restaurants, city park and city pool. The home is also within walking distance to the Toronto Jr/Sr Highschool Campus. Call for your private showing today.
Location
State OH
County Jefferson
Direction North
Rooms
Basement Full
Main Level Bedrooms 2
Interior
Heating Forced Air, Gas
Cooling Central Air
Fireplaces Number 1
Fireplace Yes
Appliance Dryer, Range, Refrigerator, Washer
Exterior
Parking Features Attached, Drain, Electricity, Garage, Garage Door Opener, Paved, Water Available
Garage Spaces 1.0
Garage Description 1.0
Fence Chain Link, Partial
Water Access Desc Public
Roof Type Asphalt,Fiberglass
Porch Porch
Building
Lot Description Corner Lot
Faces North
Entry Level Two
Sewer Public Sewer
Water Public
Architectural Style Conventional
Level or Stories Two
Construction Status Unknown
Schools
School District Toronto Csd - 4105
Others
Tax ID 13-01800-000
Security Features Smoke Detector(s)
Acceptable Financing Cash, Conventional, FHA, USDA Loan, VA Loan
Listing Terms Cash, Conventional, FHA, USDA Loan, VA Loan
Financing Conventional
Special Listing Condition Estate
Read Less Info
Want to know what your home might be worth? Contact us for a FREE valuation!

Our team is ready to help you sell your home for the highest possible price ASAP
Bought with Michael Randazzo • Cedar One Realty







