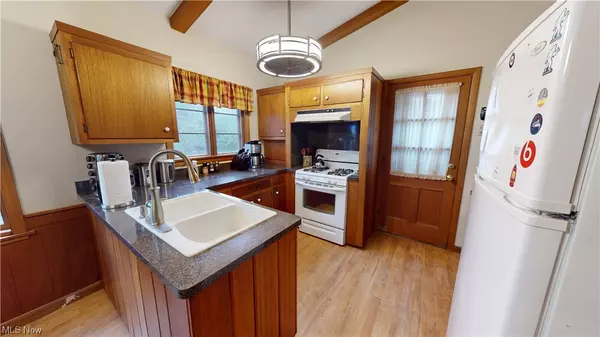$220,000
$229,000
3.9%For more information regarding the value of a property, please contact us for a free consultation.
3 Beds
3 Baths
2,624 SqFt
SOLD DATE : 02/13/2024
Key Details
Sold Price $220,000
Property Type Single Family Home
Sub Type Single Family Residence
Listing Status Sold
Purchase Type For Sale
Square Footage 2,624 sqft
Price per Sqft $83
Subdivision Richmond-Mayfield Land Co
MLS Listing ID 5008866
Sold Date 02/13/24
Style Split-Level
Bedrooms 3
Full Baths 2
Half Baths 1
HOA Y/N No
Abv Grd Liv Area 2,357
Year Built 1958
Annual Tax Amount $5,831
Tax Year 2022
Lot Size 5,806 Sqft
Acres 0.1333
Property Description
Welcome to this WELL maintained mid century modern Cleveland Heights split level!!! Open floor plan with all hardwood floors redone! Great for entertaining in your large open living room with beautiful beamed ceilings, built-ins and eat in kitchen. Family room with wood burning fireplace, half bath and attached two car garage. Has walk-out to back porch and fenced in backed yard. Has unfinished basement with lots of storage space. Second floor holds three large bedrooms all with large closets and two full bathrooms! Master bedroom has double closets with bay window and full master bath. Great location for shopping and restaurants with schools and parks near-by. Minutes from Main Campus and downtown.
Location
State OH
County Cuyahoga
Rooms
Basement Unfinished, Walk-Out Access
Interior
Interior Features Beamed Ceilings, Built-in Features
Heating Forced Air, Gas
Cooling Central Air
Fireplaces Number 1
Fireplaces Type Wood Burning
Fireplace Yes
Appliance Dryer, Range, Refrigerator, Washer
Exterior
Parking Features Attached, Direct Access, Garage, Garage Door Opener
Garage Spaces 2.0
Garage Description 2.0
Fence Fenced
Water Access Desc Public
Roof Type Asphalt,Fiberglass,Shingle
Porch Porch
Private Pool No
Building
Lot Description Wooded
Entry Level Two,Multi/Split
Sewer Public Sewer
Water Public
Architectural Style Split-Level
Level or Stories Two, Multi/Split
Schools
School District Cleveland Hts-Univer - 1810
Others
Tax ID 682-32-051
Acceptable Financing Cash, Conventional, FHA, VA Loan
Listing Terms Cash, Conventional, FHA, VA Loan
Financing Conventional
Read Less Info
Want to know what your home might be worth? Contact us for a FREE valuation!

Our team is ready to help you sell your home for the highest possible price ASAP
Bought with Robert Damm • Keller Williams Elevate







