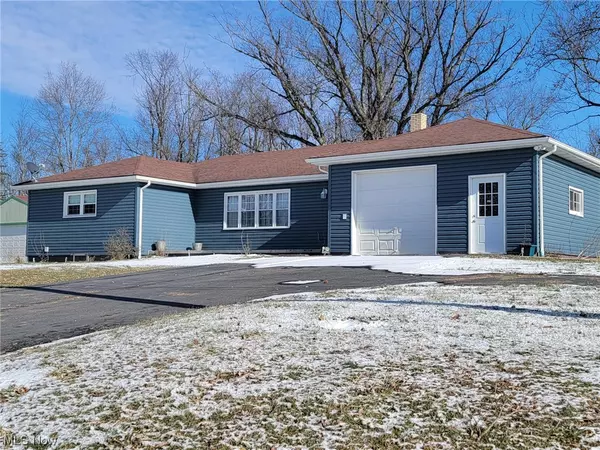$170,000
$189,900
10.5%For more information regarding the value of a property, please contact us for a free consultation.
3 Beds
2 Baths
1,482 SqFt
SOLD DATE : 03/28/2024
Key Details
Sold Price $170,000
Property Type Single Family Home
Sub Type Single Family Residence
Listing Status Sold
Purchase Type For Sale
Square Footage 1,482 sqft
Price per Sqft $114
MLS Listing ID 5011545
Sold Date 03/28/24
Style Ranch
Bedrooms 3
Full Baths 2
Construction Status Updated/Remodeled
HOA Y/N No
Abv Grd Liv Area 1,434
Year Built 1957
Annual Tax Amount $1,307
Tax Year 2023
Lot Size 0.910 Acres
Acres 0.91
Property Description
Located minutes from Ohio State Route 7 just west of Toronto is this spacious ranch home situated on nearly an acre of land. The home has had extensive remodeling with the majority of large items completed including the roof, soffit, fascia, gutters, windows, concrete front porch, sidewalks, vinyl siding, bathrooms, kitchen etc... The main floor bathroom is tiled and has a jetted tub, freestanding shower and double sink. The lower bathroom is tile and has a walk-in shower. The kitchen has a tile backsplash, custom countertop, moveable island and LG appliances. The main floor has a foyer with coat closet and laundry room off of the kitchen. The spacious bedrooms have large closets and a lot of natural light. The lower level is partially partitioned and drywalled ready for your finishing touches. The dining room has French style doors leading out to a newer foundation ready for a room addition or deck. Don't wait till it's gone, ranch style homes in the country do not come on the market often. Call to schedule your private showing.
Location
State OH
County Jefferson
Direction West
Rooms
Basement Full, Partially Finished, Sump Pump
Main Level Bedrooms 3
Interior
Interior Features Kitchen Island, Jetted Tub
Heating Forced Air
Cooling None
Fireplace No
Window Features Double Pane Windows
Appliance Dishwasher, Microwave, Range, Refrigerator
Laundry Main Level
Exterior
Exterior Feature Rain Gutters
Parking Features Paved
Garage Spaces 1.0
Garage Description 1.0
Water Access Desc Public
View Rural
Roof Type Asphalt
Porch Porch
Private Pool No
Building
Lot Description Back Yard, Front Yard
Faces West
Story 1
Entry Level One
Foundation Block
Sewer Septic Tank
Water Public
Architectural Style Ranch
Level or Stories One
Construction Status Updated/Remodeled
Schools
School District Edison Lsd - 4102 (Jefferson)
Others
Tax ID 15-00535-000
Financing Conventional
Read Less Info
Want to know what your home might be worth? Contact us for a FREE valuation!

Our team is ready to help you sell your home for the highest possible price ASAP
Bought with Cameron Lamatrice • Cedar One Realty







