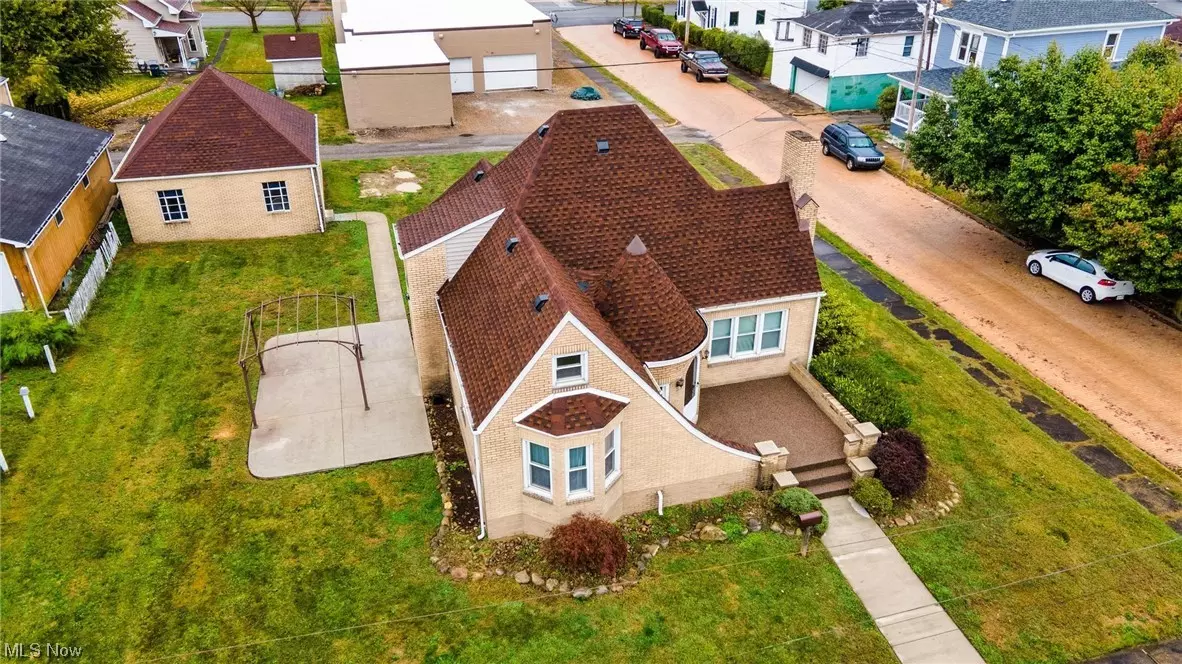$146,300
$154,900
5.6%For more information regarding the value of a property, please contact us for a free consultation.
3 Beds
1 Bath
2,020 SqFt
SOLD DATE : 04/03/2024
Key Details
Sold Price $146,300
Property Type Single Family Home
Sub Type Single Family Residence
Listing Status Sold
Purchase Type For Sale
Square Footage 2,020 sqft
Price per Sqft $72
MLS Listing ID 5012763
Sold Date 04/03/24
Style Conventional
Bedrooms 3
Full Baths 1
HOA Y/N No
Abv Grd Liv Area 1,432
Year Built 1940
Annual Tax Amount $1,366
Tax Year 2023
Lot Size 10,890 Sqft
Acres 0.25
Property Description
SELLER PAID HOME WARRANTY! Uniqueness mixed w/ character, class, & modern attributes will make you say YES to this address! Instantly be greeted w/ warmth & charm due to the recent masonry work of the front porch-perfect for adding your seasonal favorite annuals. Step into the foyer & be taken away w/ preservation of original hutch areas perfect for holding umbrellas or backpacks. The refinished hardwood flooring flows seamlessly throughout most of the home, adding a touch of elegance. The updated kitchen boasts sleek stainless steel appliances, adding a modern touch to this classic home. Cedar closets on the main floor offer ample space for your belongings, ensuring tidiness. The updated bathroom retains some of the original storage areas, giving it a distinct & vintage feel. Ascend the beautiful original staircase to find a second floor w/ delightful surprises. A separate dressing room boasting one-of-a-kind built-in drawers awaits, allowing for convenient storage and organization. The bedroom boasts new carpet, providing a cozy retreat, while an additional bonus room offers versatility as an office or nursery. Efficiency & style unite w/ vinyl windows, providing ample natural light. Step outside onto the concrete patio w/ a pergola, where you can unwind & enjoy the peaceful ambiance of your surroundings. For the car enthusiast or those needing extra storage space, a 2 car garage is at your disposal. House showcased on a Double lot! SHINGLE ROOF INSTALLED 2023!!
Location
State OH
County Jefferson
Rooms
Basement Partially Finished
Main Level Bedrooms 2
Interior
Heating Fireplace(s), Gas
Cooling Central Air
Fireplaces Number 1
Fireplace Yes
Appliance Dishwasher, Range, Refrigerator
Exterior
Parking Features Garage, Garage Door Opener
Garage Spaces 2.0
Garage Description 2.0
Water Access Desc Public
Roof Type Asphalt,Fiberglass
Porch Front Porch, Patio
Private Pool No
Building
Entry Level One and One Half
Sewer Public Sewer
Water Public
Architectural Style Conventional
Level or Stories One and One Half
Schools
School District Toronto Csd - 4105
Others
Tax ID 13-01094-000
Financing Cash
Read Less Info
Want to know what your home might be worth? Contact us for a FREE valuation!

Our team is ready to help you sell your home for the highest possible price ASAP
Bought with R. Louise Davis • Gary W. Cain Realty & Auctioneers,LLC







