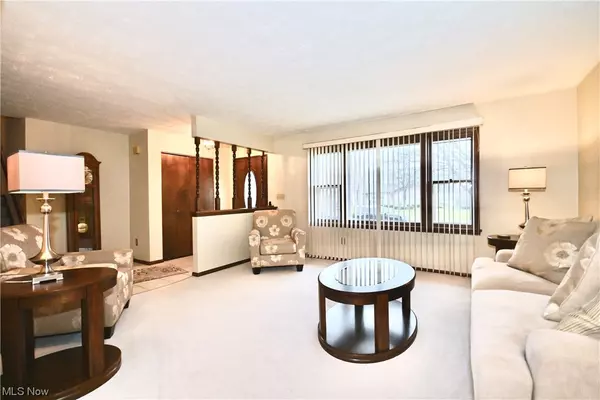$225,000
$229,900
2.1%For more information regarding the value of a property, please contact us for a free consultation.
4 Beds
2 Baths
2,332 SqFt
SOLD DATE : 04/03/2024
Key Details
Sold Price $225,000
Property Type Single Family Home
Sub Type Single Family Residence
Listing Status Sold
Purchase Type For Sale
Square Footage 2,332 sqft
Price per Sqft $96
Subdivision Country Green Estates
MLS Listing ID 5022939
Sold Date 04/03/24
Style Split-Level
Bedrooms 4
Full Baths 2
HOA Y/N No
Abv Grd Liv Area 1,760
Year Built 1979
Annual Tax Amount $2,978
Tax Year 2022
Lot Size 0.327 Acres
Acres 0.327
Property Description
A beautiful home nestled in a quiet Austintown neighborhood w/ sidewalks ready for immediate occupancy! The current family has lovingly maintained this home since it was built & is ready for new owners to enjoy the fruits of their labor. Pride of ownership is well apparent in the curb appeal. Well manicured landscaping, beautiful back patio for all of your potted plants and patio furniture. Spacious living area throughout this tri-level home perfect for entertaining your family and friends. Stainless steel appliances are included in the large eat in kitchen, which is open to the dining room and living room. On the lower level you will find a huge family room and bonus room that can be used as a 4th bedroom, office, or mudroom. There are three large bedrooms and two full bathrooms along with a very spacious finished rec room in the basement. In addition there is a 2 car attached garage and phenomenal backyard making this the perfect place to call home!
Location
State OH
County Mahoning
Rooms
Other Rooms Shed(s), Storage
Basement Finished
Interior
Interior Features Eat-in Kitchen
Heating Forced Air, Fireplace(s), Gas
Cooling Central Air
Fireplaces Number 1
Fireplaces Type Family Room, Glass Doors, Gas Log, Gas
Fireplace Yes
Appliance Dryer, Dishwasher, Range, Refrigerator, Washer
Laundry Washer Hookup, Gas Dryer Hookup, In Basement, Lower Level, Laundry Room, Laundry Tub, Sink
Exterior
Exterior Feature Private Yard, Storage
Parking Features Attached, Driveway, Electricity, Garage
Garage Spaces 2.0
Garage Description 2.0
Water Access Desc Public
Roof Type Asphalt
Porch Rear Porch, Patio, Porch
Private Pool No
Building
Entry Level Three Or More,Two,Multi/Split
Foundation Block
Sewer Public Sewer
Water Public
Architectural Style Split-Level
Level or Stories Three Or More, Two, Multi/Split
Additional Building Shed(s), Storage
Schools
School District Austintown Lsd - 5001
Others
Tax ID 48-126-0-009.00-0
Acceptable Financing Cash, Conventional, FHA, VA Loan
Listing Terms Cash, Conventional, FHA, VA Loan
Financing Cash
Special Listing Condition Standard
Read Less Info
Want to know what your home might be worth? Contact us for a FREE valuation!

Our team is ready to help you sell your home for the highest possible price ASAP
Bought with Ginny Rudolphi • TG Real Estate







