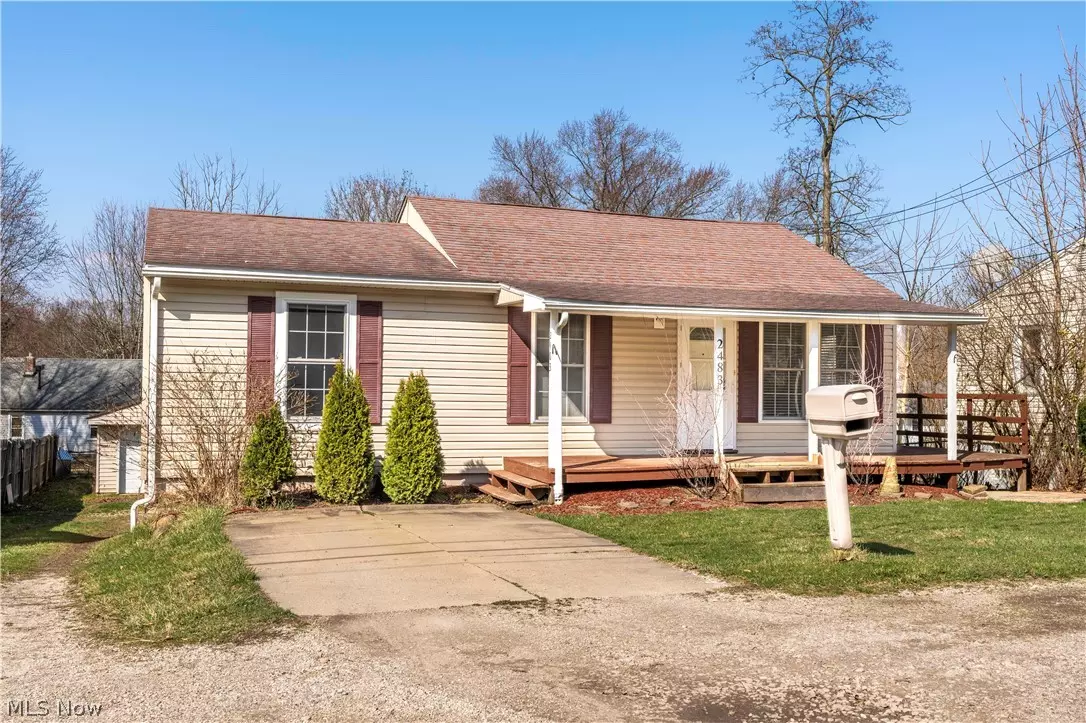$140,000
$134,900
3.8%For more information regarding the value of a property, please contact us for a free consultation.
3 Beds
1 Bath
912 SqFt
SOLD DATE : 04/18/2024
Key Details
Sold Price $140,000
Property Type Single Family Home
Sub Type Single Family Residence
Listing Status Sold
Purchase Type For Sale
Square Footage 912 sqft
Price per Sqft $153
Subdivision Shadybrook
MLS Listing ID 5023573
Sold Date 04/18/24
Style Ranch
Bedrooms 3
Full Baths 1
HOA Y/N No
Abv Grd Liv Area 912
Year Built 1954
Annual Tax Amount $1,906
Tax Year 2023
Lot Size 6,821 Sqft
Acres 0.1566
Property Description
Welcome to this adorable Ranch in the Springfield/Ellet Akron area.This home has a cute porch and large wrap around deck. The living room has vaulted ceilings and shiplap wall with many windows for natural lighting. The open kitchen has lots of cupboards, new appliances and entry to wrap around porch. Hardwood flooring throughout home and freshly painted. 3 large bedrooms with full updated bath with lots of storage for linens. Basement has a utility room, walk out door to backyard. One car garage off the walk out area. Plumbed for a bathroom, egrass windows and lots of storage areas. Backyard is partially fenced, fire pit area, lots of entertainment space and a additional 2 car garage. Many updates include: New furnace 2023, New HWT, New filtration system, new appliances. This and so much more. Close to schools, shoppings, and highways. Book your showing today!!!!
Location
State OH
County Summit
Rooms
Basement Full, Storage Space, Walk-Out Access
Main Level Bedrooms 3
Interior
Heating Forced Air, Gas
Cooling Central Air
Fireplace No
Appliance Dishwasher, Disposal, Microwave, Range, Refrigerator
Laundry Lower Level, Laundry Room
Exterior
Parking Features Attached, Detached, Garage
Garage Spaces 3.0
Garage Description 3.0
Fence Partial
Water Access Desc Well
Roof Type Asphalt,Fiberglass
Porch Deck, Porch
Private Pool No
Building
Sewer Public Sewer
Water Well
Architectural Style Ranch
Level or Stories One
Schools
School District Springfield Lsd Summit- 7713
Others
Tax ID 5102448
Financing Conventional
Read Less Info
Want to know what your home might be worth? Contact us for a FREE valuation!

Our team is ready to help you sell your home for the highest possible price ASAP
Bought with Leda A Lambdin • RE/MAX Trends Realty







