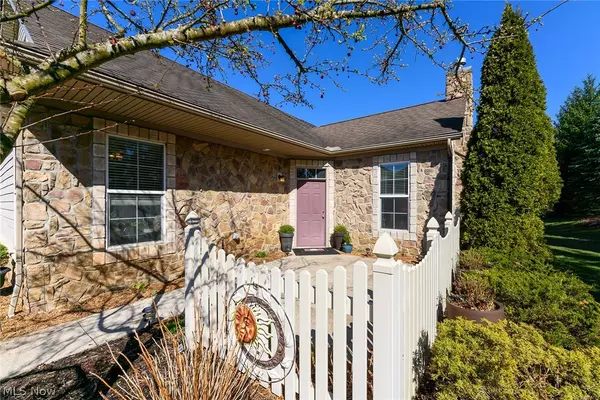$375,000
$374,850
For more information regarding the value of a property, please contact us for a free consultation.
3 Beds
3 Baths
1,773 SqFt
SOLD DATE : 04/30/2024
Key Details
Sold Price $375,000
Property Type Condo
Sub Type Condominium
Listing Status Sold
Purchase Type For Sale
Square Footage 1,773 sqft
Price per Sqft $211
Subdivision Tara At Barrington Estate
MLS Listing ID 5026218
Sold Date 04/30/24
Style Colonial
Bedrooms 3
Full Baths 2
Half Baths 1
HOA Y/N No
Abv Grd Liv Area 1,773
Year Built 2006
Annual Tax Amount $4,734
Tax Year 2023
Property Description
Luxury living awaits at Tara of Barrington, Aurora, Ohio. Meticulously maintained 1,773 sq ft cluster home boasts 3 beds, 2.5 baths, all with walk-in closets! As you enter, you'll be greeted by high ceilings and an abundance of natural light that floods the open floor plan, seamlessly connecting the great room, dining area, and large dream kitchen with granite countertops. Cozy up by the gas fireplace on chilly evenings or step out to your very private patio to grill out or enjoy the peacefully surroundings. This home is truly perfect for the lock and go lifestyle so many are wanting right now! First-floor laundry plus attached 2 car garage with lots of storage including pull down attic and mechanicals room. Upgrades include newer flooring, carpet, and water heater. Community amenities include pool, clubhouse, library, gym, and community atmosphere. With convenient access to shopping, dining, and major highways, this community offers the perfect balance of tranquility and convenience. Don't miss the opportunity to experience luxury living at an affordable budget. Schedule your showing today and discover everything this exceptional home has to offer.
Location
State OH
County Portage
Community Pool
Rooms
Basement None
Main Level Bedrooms 2
Interior
Interior Features Ceiling Fan(s), Granite Counters, High Ceilings, Open Floorplan, Storage, Vaulted Ceiling(s), Walk-In Closet(s)
Heating Forced Air, Fireplace(s), Gas
Cooling Central Air
Fireplaces Number 1
Fireplaces Type Glass Doors, Gas Log, Great Room, Gas
Fireplace Yes
Window Features Double Pane Windows
Appliance Dishwasher, Microwave, Range, Refrigerator
Laundry Electric Dryer Hookup, Main Level, Laundry Room, Laundry Tub, In Unit, Sink
Exterior
Parking Features Attached, Electricity, Garage, Garage Door Opener, Guest, Secured, Storage, Water Available
Garage Spaces 2.0
Garage Description 2.0
Pool Community, Heated, In Ground
Community Features Pool
Water Access Desc Public
Roof Type Asphalt,Fiberglass
Porch Front Porch
Private Pool Yes
Building
Lot Description Landscaped
Story 2
Foundation Slab
Sewer Public Sewer
Water Public
Architectural Style Colonial
Level or Stories Two
Schools
School District Aurora Csd - 6701
Others
HOA Fee Include Association Management,Insurance,Maintenance Grounds,Maintenance Structure,Recreation Facilities,Reserve Fund,Sewer,Snow Removal,Trash
Tax ID 03-015-00-00-004-071
Acceptable Financing Cash, Conventional
Listing Terms Cash, Conventional
Financing Conventional
Pets Allowed Cats OK, Dogs OK, Number Limit, Size Limit
Read Less Info
Want to know what your home might be worth? Contact us for a FREE valuation!

Our team is ready to help you sell your home for the highest possible price ASAP
Bought with Betsy Forbes • Howard Hanna







