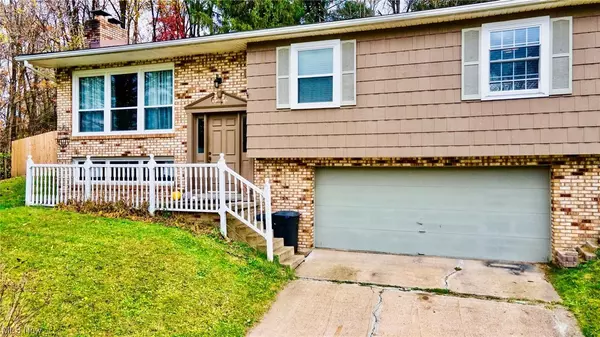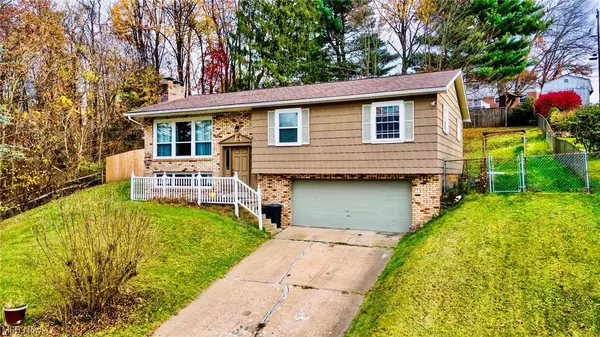$174,900
$179,900
2.8%For more information regarding the value of a property, please contact us for a free consultation.
3 Beds
3 Baths
1,627 SqFt
SOLD DATE : 05/10/2024
Key Details
Sold Price $174,900
Property Type Single Family Home
Sub Type Single Family Residence
Listing Status Sold
Purchase Type For Sale
Square Footage 1,627 sqft
Price per Sqft $107
MLS Listing ID 4501923
Sold Date 05/10/24
Style Split-Level
Bedrooms 3
Full Baths 2
Half Baths 1
HOA Y/N No
Abv Grd Liv Area 1,057
Year Built 1977
Annual Tax Amount $1,700
Lot Size 0.560 Acres
Acres 0.56
Property Description
SELLER PAID HOME WARRANTY! Back on the market at no fault of the seller or property !!!Ring in 2024 with a NEW address! Welcome to this delightful home located in the highly sought-after Wallace Heights neighborhood. Situated on a spacious double lot, this property offers ample outdoor space and privacy. As you step inside, you will be greeted by the charm of gorgeous beamed ceilings in the inviting open concept living/dining room combo providing the perfect space for entertaining guests or spending quality time with loved ones. Immaculate floor to ceiling brick FP allows all to absorb the breathtaking wooded view from the living room. Stay cozy during the cooler months with not one, but two wood-burning fireplaces located in the rec room & living room. Some of the bedrooms have been freshly painted, creating a welcoming and move-in ready atmosphere. Never miss a minute of your favorite sitcom or sports game due to having a TV situated in your light and airy kitchen -complete with modern updates & kitchen island. Step outside to the covered patio, perfect for unwinding after a long day, as well as a basketball area, offering endless entertainment possibilities for sports enthusiasts. A privacy fence ensures a secluded and serene outdoor living space. Additional features of this home include a shed and a workshop, catering to those who enjoy DIY projects or extra storage space. The master bathroom provides added convenience and luxury. Parking will never be an issue with the double car garage. Per previous owner & approx. Roof 2014 & hot water tank 2018. SEPTIC PASSED BY JCHD 12.12.23
Location
State OH
County Jefferson
Rooms
Other Rooms Shed(s)
Basement Full, Partially Finished
Main Level Bedrooms 3
Interior
Heating Electric, Forced Air, Fireplace(s)
Cooling Central Air
Fireplaces Number 2
Fireplaces Type Wood Burning
Fireplace Yes
Appliance Cooktop, Dryer, Dishwasher, Microwave, Range, Washer
Exterior
Parking Features Attached, Electricity, Garage, Garage Door Opener, Heated Garage, Paved, Water Available
Garage Spaces 2.0
Garage Description 2.0
Fence Chain Link, Privacy, Wood
Water Access Desc Public
Roof Type Asphalt,Fiberglass
Porch Patio, Porch
Building
Sewer Septic Tank
Water Public
Architectural Style Split-Level
Level or Stories Two, Multi/Split
Additional Building Shed(s)
Schools
School District Toronto Csd - 4105
Others
Tax ID 13-03738-000
Financing USDA
Read Less Info
Want to know what your home might be worth? Contact us for a FREE valuation!

Our team is ready to help you sell your home for the highest possible price ASAP
Bought with James W Petrella • DeLuca Realty







