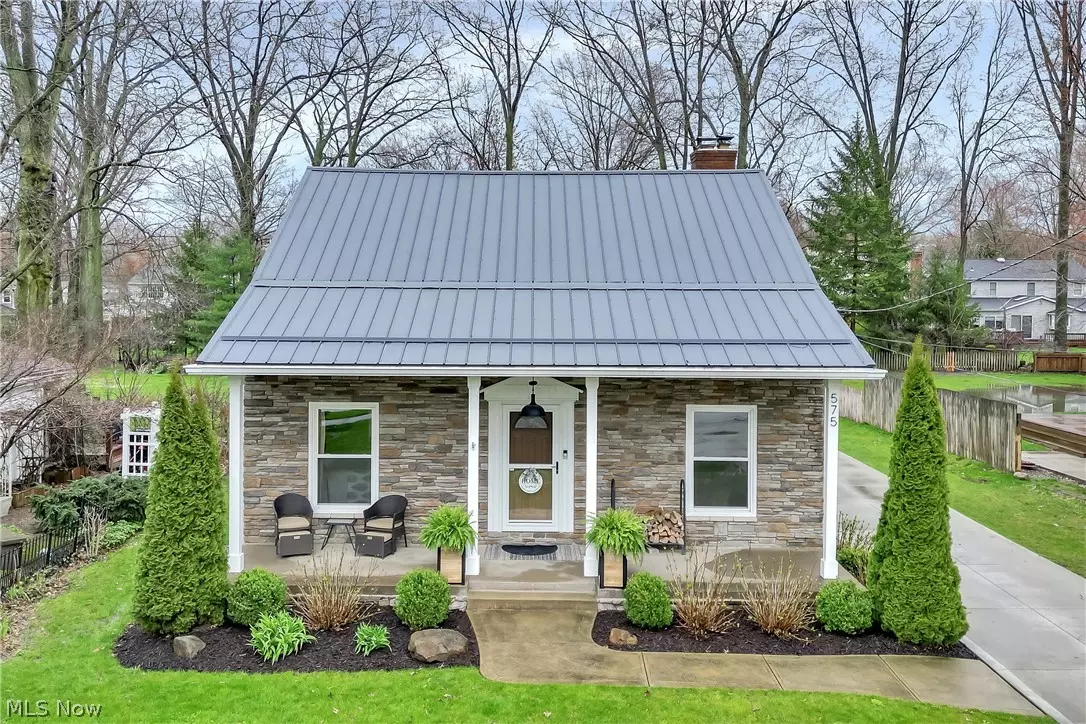$521,500
$499,000
4.5%For more information regarding the value of a property, please contact us for a free consultation.
4 Beds
3 Baths
2,332 SqFt
SOLD DATE : 05/15/2024
Key Details
Sold Price $521,500
Property Type Single Family Home
Sub Type Single Family Residence
Listing Status Sold
Purchase Type For Sale
Square Footage 2,332 sqft
Price per Sqft $223
Subdivision Dover
MLS Listing ID 5029866
Sold Date 05/15/24
Style Cape Cod,Other
Bedrooms 4
Full Baths 3
HOA Y/N No
Abv Grd Liv Area 2,332
Year Built 1966
Annual Tax Amount $8,183
Tax Year 2023
Lot Size 0.311 Acres
Acres 0.311
Property Description
Prepare to be Moved! Welcome to your dream home in the highly sought-after neighborhood of Bay Village, Ohio. This home may appear small from the outside, but it is brimming w/ square footage & bursting with charm. From the welcoming front porch to the 4 bedrooms, 3 full bathrooms, & a total of 2332 sq. ft. of living space you're sure to be wowed! As you enter through the front door, you'll immediately notice the character of this home. The living room features a 2-sided wood burning fireplace, perfect for cozy nights in. The eat-in kitchen boasts crisp, freshly painted white cabinets, SS appliances, & an extended peninsula w/ a passthrough to the formal dining room. The family room, w/ its beamed ceiling & slider to the patio area, is the perfect spot to relax & unwind. On the main floor, you'll find 2 bedrooms, both with hardwood floors, and 2 full bathrooms. The primary suite, conveniently located on the 1st floor, offers privacy & comfort. Upstairs, you'll find a loft reading nook w/ built-in shelves, 2 more bedrooms w/ hardwood floors, & a shared full bathroom. This layout offers the perfect balance of space & privacy for any family. The full unfinished basement waterproofed (with transferable warranty) & plumbed for a full bathroom, offers endless possibilities for additional living space. The updated LVP flooring throughout adds a modern touch to this charming home. And don't forget about the ductless minisplit recently added to the rear of the home for added comfort. Step outside to your deep, tree-lined private backyard, perfect for outdoor entertaining. The 750' stamped patio (23') is the ideal spot for summer BBQs. And for those chilly nights, gather around the separate firepit area & roast marshmallows under the stars. Located close to shopping, Huntington Beach, & more, this home offers the perfect combination of privacy & convenience. Don't miss out on this amazing opportunity. Schedule a showing today at 575 Bassett Rd. & make this house your home.
Location
State OH
County Cuyahoga
Community Public Transportation
Direction West
Rooms
Basement Full, Unfinished
Main Level Bedrooms 2
Interior
Interior Features Beamed Ceilings
Heating Forced Air, Gas, Other
Cooling Central Air
Fireplaces Number 1
Fireplaces Type Wood Burning
Fireplace Yes
Appliance Dishwasher, Microwave, Range, Refrigerator
Laundry Lower Level
Exterior
Parking Features Detached, Electricity, Garage, Garage Door Opener, Paved
Garage Spaces 2.0
Garage Description 2.0
Community Features Public Transportation
Water Access Desc Public
Roof Type Metal
Accessibility None
Porch Front Porch, Patio
Private Pool No
Building
Lot Description Wooded
Faces West
Sewer Public Sewer
Water Public
Architectural Style Cape Cod, Other
Level or Stories Two
Schools
School District Bay Village Csd - 1801
Others
Tax ID 202-34-031
Acceptable Financing Cash, Conventional
Listing Terms Cash, Conventional
Financing Conventional
Read Less Info
Want to know what your home might be worth? Contact us for a FREE valuation!

Our team is ready to help you sell your home for the highest possible price ASAP
Bought with Lindsay Kronk • Howard Hanna







