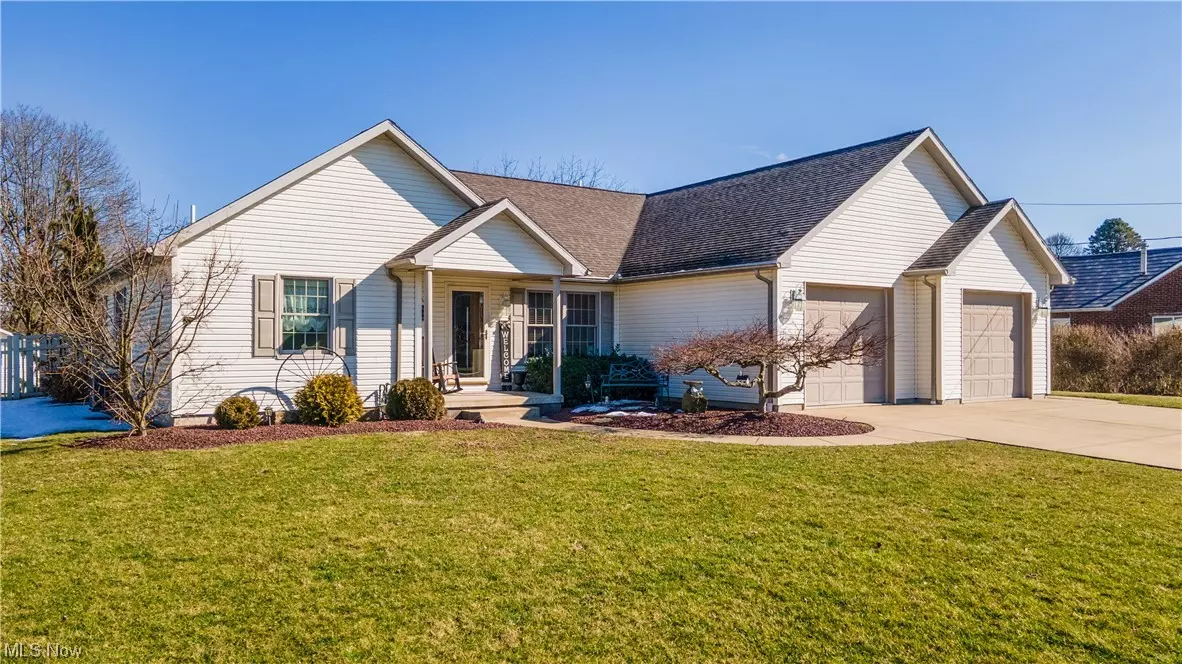$380,000
$450,000
15.6%For more information regarding the value of a property, please contact us for a free consultation.
3 Beds
3 Baths
2,639 SqFt
SOLD DATE : 06/03/2024
Key Details
Sold Price $380,000
Property Type Single Family Home
Sub Type Single Family Residence
Listing Status Sold
Purchase Type For Sale
Square Footage 2,639 sqft
Price per Sqft $143
MLS Listing ID 5019750
Sold Date 06/03/24
Style Ranch
Bedrooms 3
Full Baths 3
HOA Y/N No
Abv Grd Liv Area 1,921
Year Built 2003
Annual Tax Amount $1,684
Tax Year 2023
Lot Size 0.498 Acres
Acres 0.4982
Property Description
Welcome to your dream home! Tucked away in Weirton Heights on nearly half an acre puts this home in an ideal location & will surely be the entertaining crowd pleaser. Upon arrival, you will notice the beautifully landscaped front entrance & spacious driveway. As you step through the front door, you are greeted by a flood of natural light flowing through the roomy, open layout. The perfectly maintained hardwood floors, that run seamlessly throughout most of the main floor, will surely take your breath away! The expansive kitchen boasts an island, recessed lighting, plenty of cabinetry & large pantry. It offers formal & informal dining spaces at either end of the first floor. The expansive primary suite (newer carpeting installed) features his/hers closets & its own access to the deck for enjoying your morning coffee. Master area also has a spa-like ensuite bath w/ dual vanities, soaking tub, & separate shower perfect for unwinding after a long day. A 2 car garage will keep your vehicles protected year round. (Per Seller driveway has accommodated up to 9 vehicles). Rounding out the main floor is a laundry area, additional 2 bedrooms with their own private full bath. An entertainer's paradise awaits from a tiered composite deck which Dives into an inground heated 18x40 pool (depth 3 ft -5.5 feet). Whether you're hosting memorable gatherings or enjoying peaceful moments of solitude, private oasis is the epitome of relaxation and functionality. New owners will be ready for summer w/ all of the pool equipment & chemicals. Convenient access to lower level for your pool guests w/ a full bath or on those rainy days take the party inside to your Rec room w/ an extra flex space that could be used as an office or game room. A 30x25 Workshop for all your DIY needs w/ its own electric box. Homes like this do not come available very often! Only 23 min to Pgh Int. Airport & under 40 min to Pgh. Pre approved buyers to view home please.
Location
State WV
County Hancock
Rooms
Other Rooms Shed(s)
Basement Full, Finished, Concrete, Storage Space, Walk-Out Access
Main Level Bedrooms 3
Interior
Interior Features Built-in Features, Double Vanity, Eat-in Kitchen, His and Hers Closets, Kitchen Island, Laminate Counters, Multiple Closets, Open Floorplan, Pantry, Recessed Lighting, Storage, Soaking Tub, Walk-In Closet(s)
Heating Baseboard, Electric, Forced Air, Gas
Cooling Ceiling Fan(s)
Fireplace No
Window Features Blinds,Wood Frames,Window Treatments
Appliance Dishwasher, Microwave
Laundry Electric Dryer Hookup, Main Level
Exterior
Exterior Feature Awning(s), Fire Pit, Storage
Parking Features Attached, Concrete, Driveway, Electricity, Garage, Garage Door Opener, Heated Garage, Storage
Garage Spaces 2.0
Garage Description 2.0
Fence Chain Link, Privacy, Vinyl
Pool Fenced, Gas Heat, In Ground
Water Access Desc Public
Roof Type Asphalt,Fiberglass
Porch Awning(s), Covered, Deck, Front Porch
Private Pool Yes
Building
Sewer Public Sewer
Water Public
Architectural Style Ranch
Level or Stories One
Additional Building Shed(s)
Schools
School District Hancock Wvcsd
Others
Tax ID W43R00390000
Acceptable Financing Cash, Conventional, FHA, VA Loan
Listing Terms Cash, Conventional, FHA, VA Loan
Financing VA
Read Less Info
Want to know what your home might be worth? Contact us for a FREE valuation!

Our team is ready to help you sell your home for the highest possible price ASAP
Bought with Alexis Cuervo • Sellitti Realty, LLC







