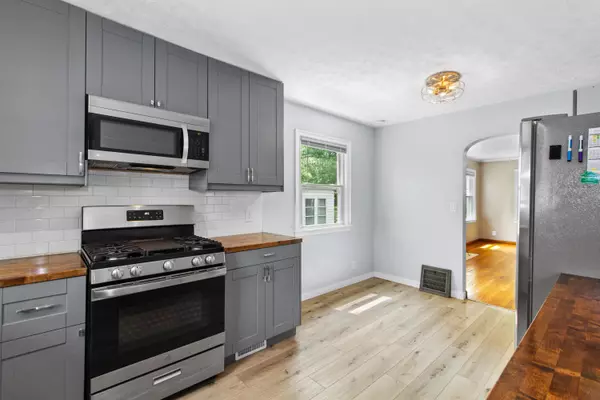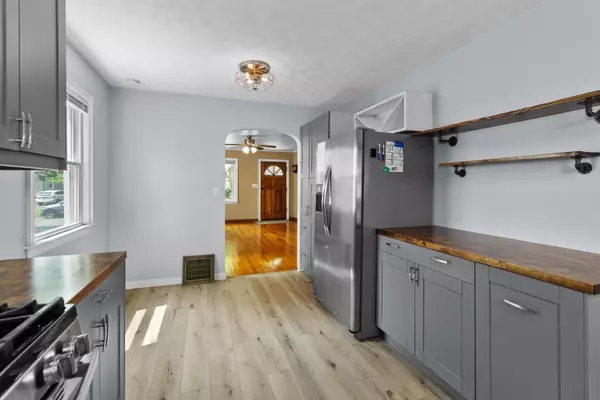$280,000
$264,999
5.7%For more information regarding the value of a property, please contact us for a free consultation.
3 Beds
1.5 Baths
1,356 SqFt
SOLD DATE : 06/10/2024
Key Details
Sold Price $280,000
Property Type Single Family Home
Sub Type Single Family Freestanding
Listing Status Sold
Purchase Type For Sale
Square Footage 1,356 sqft
Price per Sqft $206
Subdivision Kenmore Park
MLS Listing ID 224014611
Sold Date 06/10/24
Style Cape Cod/1.5 Story
Bedrooms 3
Full Baths 1
HOA Y/N No
Originating Board Columbus and Central Ohio Regional MLS
Year Built 1947
Annual Tax Amount $2,923
Lot Size 6,534 Sqft
Lot Dimensions 0.15
Property Description
Welcome to Kenmore Park! Featuring sun-filled rooms, gleaming hardwood flooring & renovated kitchen complete w. grey shaker style cabinetry w. soft close drawers + pullouts, butcher block countertops, subway tile backsplash & stainless appliances! Partially finished full basement w. LVP flooring! Updates include remodeled bathroom, h2o heater, all fixtures + HVAC serviced yearly: this one is CLEAN & turn-key w. the upstairs space maximized & carefully laid out, one of the best homes in the area! Step out to the back patio overlooking your private & fully fenced XL back yard w. firepit & lights strung behind the 2 car garage! Clean lines, well-appointed finishes & fantastic location your options for entertainment, food & shopping are endless, while keeping the peace & quiet at home!
Location
State OH
County Franklin
Community Kenmore Park
Area 0.15
Rooms
Basement Full
Dining Room Yes
Interior
Interior Features Dishwasher, Electric Dryer Hookup, Gas Range, Gas Water Heater, Microwave, Refrigerator, Security System
Heating Forced Air
Cooling Central
Fireplaces Type One, Gas Log, Log Woodburning
Equipment Yes
Fireplace Yes
Exterior
Exterior Feature Fenced Yard, Patio
Parking Features Detached Garage, Opener, 2 Off Street
Garage Spaces 2.0
Garage Description 2.0
Total Parking Spaces 2
Garage Yes
Building
Architectural Style Cape Cod/1.5 Story
Schools
High Schools Columbus Csd 2503 Fra Co.
Others
Tax ID 010-081232
Acceptable Financing VA, FHA, Conventional
Listing Terms VA, FHA, Conventional
Read Less Info
Want to know what your home might be worth? Contact us for a FREE valuation!

Our team is ready to help you sell your home for the highest possible price ASAP







