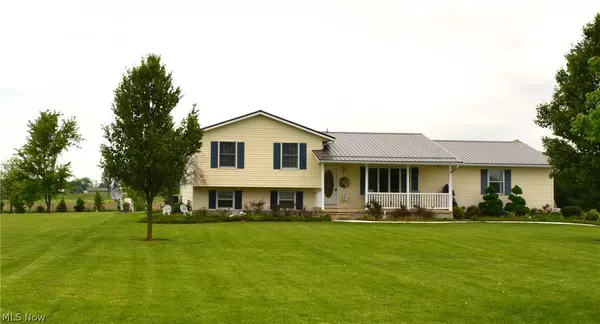$325,000
$309,900
4.9%For more information regarding the value of a property, please contact us for a free consultation.
3 Beds
3 Baths
1,960 SqFt
SOLD DATE : 06/14/2024
Key Details
Sold Price $325,000
Property Type Single Family Home
Sub Type Single Family Residence
Listing Status Sold
Purchase Type For Sale
Square Footage 1,960 sqft
Price per Sqft $165
MLS Listing ID 5038862
Sold Date 06/14/24
Style Bi-Level
Bedrooms 3
Full Baths 3
Construction Status Updated/Remodeled
HOA Y/N No
Abv Grd Liv Area 1,278
Year Built 2004
Annual Tax Amount $1,829
Tax Year 2023
Lot Size 2.500 Acres
Acres 2.5
Property Description
Looking for peace and quiet? Check out this 3 bed, 3 bath, well maintained home in North Fairfield! Situated on 2.5 acers, the home boasts 1960 sq ft of living space, large kitchen/dining combo, 2 living/family rooms, nice sized laundry/office space, 2 car attached garage, 16 x14 deck and 24 x 24 workshop with wood burner! In addition to being in the country, this property offers additional privacy with evergreens adorning the property lines. Built in 2004, the home and grounds have been meticulously cared for and are move-in ready for the next owner. Don't wait on this one, schedule your tour today!
Location
State OH
County Huron
Direction South
Rooms
Other Rooms Workshop
Basement Partial, Storage Space, Sump Pump
Interior
Interior Features Eat-in Kitchen, Jetted Tub
Heating Forced Air, Fireplace(s), Propane
Cooling Central Air
Fireplaces Number 1
Fireplaces Type Gas
Fireplace Yes
Appliance Dryer, Dishwasher, Microwave, Range, Refrigerator, Water Softener, Washer
Laundry Lower Level, In Unit
Exterior
Parking Features Direct Access, Garage, Garage Door Opener, Heated Garage, Off Street, Paved, Garage Faces Side
Garage Spaces 2.0
Garage Description 2.0
Fence None
Water Access Desc Well
Roof Type Metal
Porch Deck, Porch
Private Pool No
Building
Lot Description Rectangular Lot, Many Trees, Secluded
Faces South
Story 4
Foundation Block
Sewer Septic Tank
Water Well
Architectural Style Bi-Level
Level or Stories Three Or More, Two, Multi/Split
Additional Building Workshop
Construction Status Updated/Remodeled
Schools
School District Western Reserve Lsd Huron- 3906
Others
Tax ID 190040030121100
Acceptable Financing Cash, Conventional, FHA, USDA Loan, VA Loan
Listing Terms Cash, Conventional, FHA, USDA Loan, VA Loan
Financing Conventional
Special Listing Condition Standard
Read Less Info
Want to know what your home might be worth? Contact us for a FREE valuation!

Our team is ready to help you sell your home for the highest possible price ASAP
Bought with Andrew J Kluding • Smart Choice Realty, LLC







