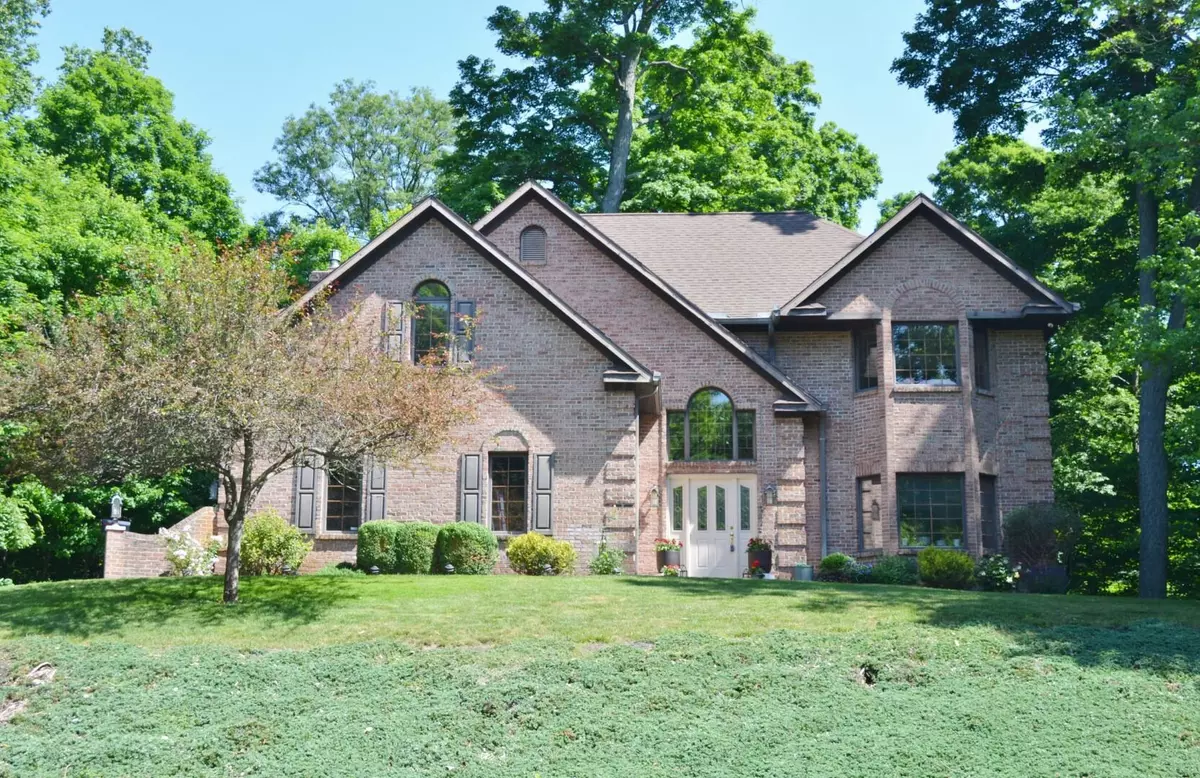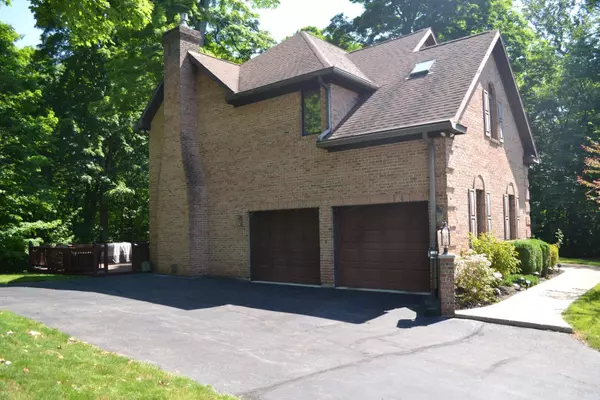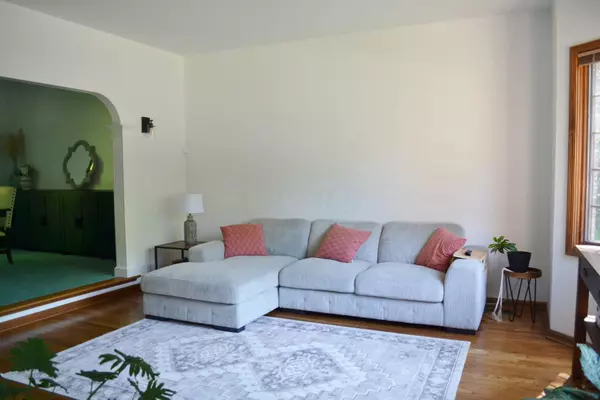$464,000
$464,900
0.2%For more information regarding the value of a property, please contact us for a free consultation.
4 Beds
2.5 Baths
2,688 SqFt
SOLD DATE : 06/20/2024
Key Details
Sold Price $464,000
Property Type Single Family Home
Sub Type Single Family Freestanding
Listing Status Sold
Purchase Type For Sale
Square Footage 2,688 sqft
Price per Sqft $172
Subdivision Beechwood Hills Sub 2
MLS Listing ID 224016377
Sold Date 06/20/24
Style 2 Story
Bedrooms 4
Full Baths 2
HOA Y/N No
Originating Board Columbus and Central Ohio Regional MLS
Year Built 1990
Annual Tax Amount $5,097
Lot Size 1.050 Acres
Lot Dimensions 1.05
Property Description
Gorgeous Brick 2 Story in Beechwood Hills Subdivision. 1st Floor Family Room w/Gas Log Fireplace, Vaulted Ceiling & Access to Large Private Deck for Outdoor Entertaining. Large Living Room and Formal Dining Room. Solid 6 Panel Hardwood doors throughout plus Beautiful Oak Floors in Kitchen, Dining Room and Upstairs Hallway & Steps. Ceramic Tile in Entry and Baths. Master Bath has Double Sink Vanity, Jet Tub, Corner Shower and Skylight. 4th Bedroom is very large with 2 Skylights! 2 car Attached Side Load Garage. Professionally Landscaped and Quality Construction Throughout!!! A Must See Home! Convenient Location for WPAFB, Dayton & Columbus Commuters.
Location
State OH
County Clark
Community Beechwood Hills Sub 2
Area 1.05
Direction Upper Valley Pike to Saint Paris Pk to right on Autumn Creek Dr to right on Stone Bridge Dr
Rooms
Dining Room Yes
Interior
Interior Features Whirlpool/Tub, Dishwasher, Electric Range, Refrigerator
Heating Forced Air
Cooling Central
Fireplaces Type One, Gas Log
Equipment No
Fireplace Yes
Exterior
Exterior Feature Deck, Patio, Well
Parking Features Attached Garage, Opener, Side Load
Garage Spaces 2.0
Garage Description 2.0
Total Parking Spaces 2
Garage Yes
Building
Lot Description Sloped Lot
Architectural Style 2 Story
Schools
High Schools Northwestern Lsd 1204 Cla Co.
Others
Tax ID 0500200014104021
Acceptable Financing VA, USDA, FHA, Conventional
Listing Terms VA, USDA, FHA, Conventional
Read Less Info
Want to know what your home might be worth? Contact us for a FREE valuation!

Our team is ready to help you sell your home for the highest possible price ASAP







