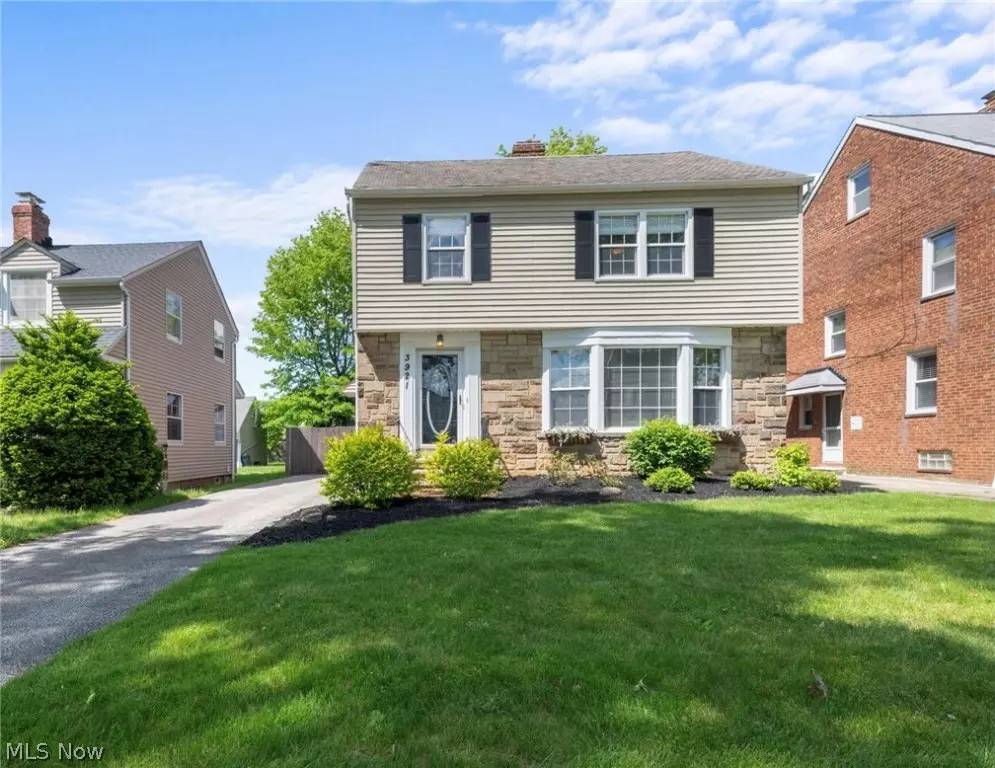$268,000
$259,900
3.1%For more information regarding the value of a property, please contact us for a free consultation.
3 Beds
2 Baths
6,298 Sqft Lot
SOLD DATE : 06/21/2024
Key Details
Sold Price $268,000
Property Type Single Family Home
Sub Type Single Family Residence
Listing Status Sold
Purchase Type For Sale
Subdivision Lansdale
MLS Listing ID 5038385
Sold Date 06/21/24
Style Colonial
Bedrooms 3
Full Baths 1
Half Baths 1
HOA Y/N No
Year Built 1946
Annual Tax Amount $6,556
Tax Year 2023
Lot Size 6,298 Sqft
Acres 0.1446
Property Description
Step into this enchanting colonial residence nestled in the coveted city of University Heights. The meticulous care and timeless elegance of this home offers radiant ambiance and modern updates. As you step into the expansive living room, sunlight cascades through the large bay window, illuminating the inviting fireplace and gleaming hardwood floors, creating a welcoming retreat for relaxation. The adjoining dining room, adorned with crown molding and hardwood floors, sets the stage for memorable gatherings with loved ones. The additional office/family room, is a versatile space perfect for work, play, or cherished moments with family and friends. The eat-in kitchen boasts ample granite countertops, tile backsplash, abundant storage, ceramic tile floors, and all appliances, ensuring culinary delights await at every turn. Ascending the staircase, the spacious master bedroom awaits, adorned with double closets and newly refinished hardwood floors, offering a serene sanctuary for rest and rejuvenation. Two additional large bedrooms provide refinished hardwood floors. The recently updated main bath indulges with a soaking tub and modern shower. Ascend to the third floor, where possibilities are endless in the flexible fourth bedroom or expansive play area/recreation room, inviting creativity and imagination to flourish. Descend to the lower level, where a fabulous finished recreation room awaits, complete with a fireplace and built-ins, offering endless opportunities for entertainment and relaxation. Outside, the beautifully private enclosed backyard beckons, featuring a unique three-car garage, providing ample space for additional storage. Conveniently located near University Hospital, Cleveland Clinic, prestigious universities, and vibrant shopping and dining destinations, this home offers the epitome of modern living in a cherished community. Don't miss the opportunity to make this exceptional residence your own!!
Location
State OH
County Cuyahoga
Rooms
Basement Partially Finished, Storage Space
Interior
Interior Features Bookcases, Ceiling Fan(s), Crown Molding, Eat-in Kitchen
Heating Forced Air, Gas
Cooling Central Air, Ceiling Fan(s)
Fireplaces Number 2
Fireplaces Type Basement, Living Room
Fireplace Yes
Appliance Dryer, Dishwasher, Disposal, Microwave, Range, Refrigerator, Washer
Laundry In Basement, Lower Level
Exterior
Exterior Feature Private Yard
Parking Features Driveway, Detached, Garage, Garage Door Opener, Oversized, Paved
Garage Spaces 3.0
Garage Description 3.0
Fence Full, Wood
Water Access Desc Public
Roof Type Slate
Private Pool No
Building
Lot Description Back Yard, City Lot, Front Yard, Landscaped, Wooded
Sewer Public Sewer
Water Public
Architectural Style Colonial
Level or Stories Three Or More
Schools
School District Cleveland Hts-Univer - 1810
Others
Tax ID 722-10-088
Security Features Smoke Detector(s)
Financing Conventional
Read Less Info
Want to know what your home might be worth? Contact us for a FREE valuation!

Our team is ready to help you sell your home for the highest possible price ASAP
Bought with Shoshana Socher • Keller Williams Greater Metropolitan







