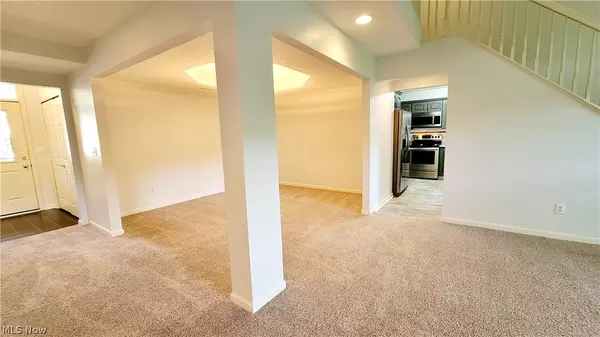$280,000
$300,000
6.7%For more information regarding the value of a property, please contact us for a free consultation.
2 Beds
2 Baths
1,728 SqFt
SOLD DATE : 06/21/2024
Key Details
Sold Price $280,000
Property Type Condo
Sub Type Condominium
Listing Status Sold
Purchase Type For Sale
Square Footage 1,728 sqft
Price per Sqft $162
Subdivision Aurora Shores
MLS Listing ID 5040899
Sold Date 06/21/24
Style Ranch
Bedrooms 2
Full Baths 2
HOA Fees $54/ann
HOA Y/N Yes
Abv Grd Liv Area 1,728
Year Built 1996
Annual Tax Amount $3,388
Tax Year 2023
Lot Size 1,729 Sqft
Acres 0.0397
Property Description
Stunning freestanding condo on a private street steps from pool & playground. Great open floor plan for easy entertaining. Large UPDATED eat-in kitchen with loads of cabinet & counter space, breakfast bar, vaulted breakfast nook, food pantry & newer stainless steel appliances.. Sliders lead to deck, overlooking private wooded backyard. Formal dining rm has tray ceiling & opens to 2 story living area. 2nd floor loft perfect for an office, exercise room, play room, etc. Loads of closet space & accessible walk-in attic. 1st floor master suite has vaulted ceilings & master bath with soaking tub, separate shower & lg walk in closet. 1st floor laundry. 2 car attached garage. New roof 2019. New carpet throughout 2024. New furnace 2020. New A/C 2020. New hot water tank 2017. Twinsburg schools. 305 acre lake for fishing, swimming, boating & water skiing, 2 pools, tennis/pickleball courts, baseball diamond, basketball & volleyball courts, 2 playgrounds, 2 soft sand beaches, party room, marina, dock space available for $250 per season. Will not disappoint!
Location
State OH
County Summit
Community Common Grounds/Area, Fishing, Lake, Playground, Park, Tennis Court(S), Pool
Rooms
Main Level Bedrooms 2
Interior
Interior Features Breakfast Bar, Bookcases, Built-in Features, Tray Ceiling(s), Ceiling Fan(s), Chandelier, Crown Molding, Entrance Foyer, Eat-in Kitchen, Laminate Counters, Primary Downstairs, Pantry, Recessed Lighting, Storage, Soaking Tub, Vaulted Ceiling(s), Walk-In Closet(s)
Heating Forced Air, Gas
Cooling Central Air
Fireplace No
Window Features Garden Window(s),Window Treatments
Appliance Dryer, Dishwasher, Microwave, Range, Refrigerator, Washer
Laundry Washer Hookup, Electric Dryer Hookup, Main Level, Laundry Room, Laundry Tub, Sink
Exterior
Parking Features Attached, Concrete, Driveway, Garage Faces Front, Garage, Garage Door Opener, Inside Entrance, Kitchen Level
Garage Spaces 2.0
Garage Description 2.0
Fence None
Pool Heated, In Ground, Community
Community Features Common Grounds/Area, Fishing, Lake, Playground, Park, Tennis Court(s), Pool
Waterfront Description Lake Privileges
View Y/N Yes
Water Access Desc Public
View Trees/Woods
Roof Type Asphalt
Porch Deck
Private Pool Yes
Building
Lot Description < 1/2 Acre, Close to Clubhouse, Dead End, Near Golf Course, Other, Wooded
Story 2
Sewer Public Sewer
Water Public
Architectural Style Ranch
Level or Stories One and One Half, Two
Schools
School District Twinsburg Csd - 7716
Others
HOA Name Aurora Shores Homeowner Assoc
HOA Fee Include Association Management,Insurance,Maintenance Grounds,Maintenance Structure,Other,Pool(s),Recreation Facilities,Reserve Fund,Snow Removal
Tax ID 6601031
Security Features Smoke Detector(s)
Acceptable Financing Cash, Conventional
Listing Terms Cash, Conventional
Financing Conventional
Pets Allowed Cats OK, Dogs OK
Read Less Info
Want to know what your home might be worth? Contact us for a FREE valuation!

Our team is ready to help you sell your home for the highest possible price ASAP
Bought with Lindsey Trimm • Berkshire Hathaway HomeServices Professional Realty







