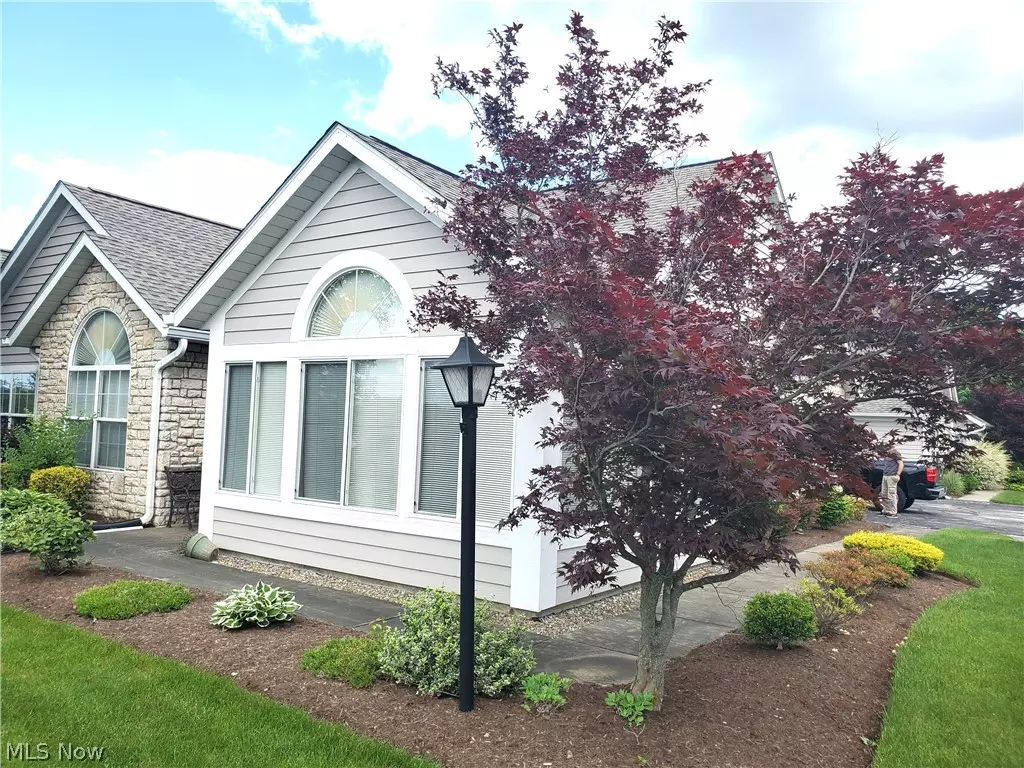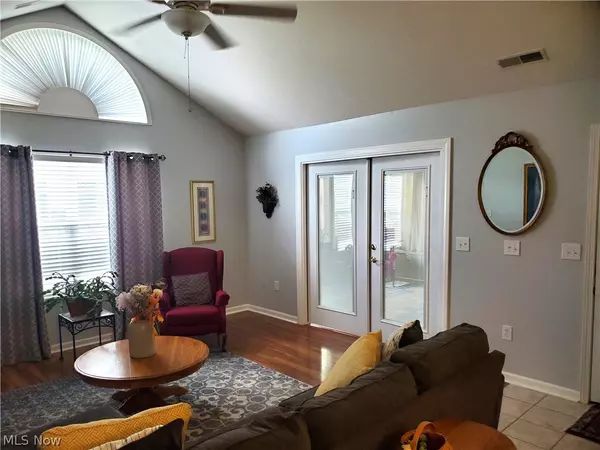$259,000
$239,000
8.4%For more information regarding the value of a property, please contact us for a free consultation.
3 Beds
2 Baths
1,520 SqFt
SOLD DATE : 06/26/2024
Key Details
Sold Price $259,000
Property Type Condo
Sub Type Condominium
Listing Status Sold
Purchase Type For Sale
Square Footage 1,520 sqft
Price per Sqft $170
Subdivision Villas/Chapel Hill Condos Ph I
MLS Listing ID 5041812
Sold Date 06/26/24
Style Ranch
Bedrooms 3
Full Baths 2
Construction Status Updated/Remodeled
HOA Fees $443/mo
HOA Y/N Yes
Abv Grd Liv Area 1,520
Year Built 2001
Annual Tax Amount $3,353
Tax Year 2023
Lot Size 1,463 Sqft
Acres 0.0336
Property Description
Home under contract Open house 6/2 has been canceled. Updated ranch style condo in Villas of Chapel Hill. This open plan home features vaulted ceilings, many large arched windows and ceiling fans in every room. Built in 2001, with major updates in 2017 which included updated white kitchen cabinetry, tile backsplash and new flooring throughout. The entire home features wood plank laminate flooring; the kitchen and baths with marble look linoleum. A gas fireplace is the focal point of a large great room with vaulted ceilings and French doors leading to a four season/sunroom. The light filled sunroom has a vaulted wood ceiling, an arched window and large ceiling fan. The kitchen features modern white cabinetry, tile backsplash, breakfast and coffee bars. All the appliances will transfer with the home. A laundry/mudroom leads to an attached 2 car garage. There are 3 bedrooms, including a large master suite with walk-in closet and in-suite bath with double vanity and walk-in shower with a built-in seat. The main full bath features safety grab bars. All the bedrooms feature an arched window providing light in the rooms. New HVAC installed in 2023, new roof in 2022, Fireplace serviced in 2024, new dishwasher 2024. Move-in ready. Association membership provides a community Pool, Clubhouse, bocci ball court and putting greens. Close to Chapel Hill shopping and freeway access.
Location
State OH
County Summit
Community Common Grounds/Area, Clubhouse, Pool
Direction West
Rooms
Basement None
Main Level Bedrooms 3
Interior
Interior Features Breakfast Bar, Ceiling Fan(s), Double Vanity, High Ceilings, Primary Downstairs, Open Floorplan, Pantry, Walk-In Closet(s)
Heating Forced Air
Cooling Central Air
Fireplaces Number 1
Fireplaces Type Gas
Fireplace Yes
Window Features Window Coverings
Appliance Dryer, Dishwasher, Disposal, Range, Refrigerator, Washer
Laundry Main Level, Laundry Room
Exterior
Parking Features Attached, Concrete, Garage, Outside
Garage Spaces 2.0
Garage Description 2.0
Pool Association, Community
Community Features Common Grounds/Area, Clubhouse, Pool
Water Access Desc Public
View Neighborhood
Roof Type Asphalt,Fiberglass
Accessibility Accessible Bedroom, Accessible Closets, Common Area, Grip-Accessible Features, Accessible Central Living Area
Porch Front Porch
Private Pool No
Building
Lot Description Close to Clubhouse
Faces West
Story 1
Sewer Public Sewer
Water Public
Architectural Style Ranch
Level or Stories One
Construction Status Updated/Remodeled
Schools
School District Cuyahoga Falls Csd - 7705
Others
HOA Name The Villas at Chapel Hill
HOA Fee Include Association Management,Common Area Maintenance,Insurance,Maintenance Grounds,Maintenance Structure,Reserve Fund,Snow Removal,Trash
Tax ID 6009070
Security Features Carbon Monoxide Detector(s),Smoke Detector(s)
Acceptable Financing Cash, Conventional
Listing Terms Cash, Conventional
Financing Conventional
Pets Allowed Yes
Read Less Info
Want to know what your home might be worth? Contact us for a FREE valuation!

Our team is ready to help you sell your home for the highest possible price ASAP
Bought with Melinda K Reiss • DeHOFF REALTORS







