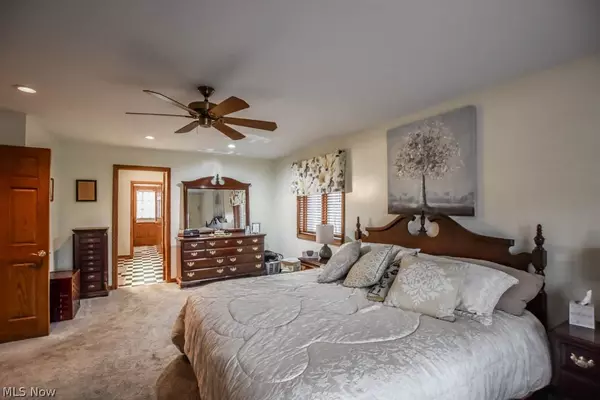$540,000
$550,000
1.8%For more information regarding the value of a property, please contact us for a free consultation.
4 Beds
4 Baths
3,118 SqFt
SOLD DATE : 07/15/2024
Key Details
Sold Price $540,000
Property Type Single Family Home
Sub Type Single Family Residence
Listing Status Sold
Purchase Type For Sale
Square Footage 3,118 sqft
Price per Sqft $173
MLS Listing ID 5035464
Sold Date 07/15/24
Style Bungalow,Contemporary
Bedrooms 4
Full Baths 2
Half Baths 2
HOA Y/N No
Abv Grd Liv Area 3,118
Year Built 1990
Annual Tax Amount $5,885
Tax Year 2023
Lot Size 1.850 Acres
Acres 1.85
Property Description
Don't let this gem slip through your fingers! Nestled in a tranquil wooded 2 acre plot within the sought after Northwest school district, this property is a dream come true! Inside, you'll find a generous 3118 square feet of living space, thoughtfully laid out for families of all sizes. As you step inside, you'll be greeted by a warm foyer with a vaulted wood planked ceiling that seamlessly connects to the inviting family room. The centerpiece of the family and dining rooms is a two-sided fireplace, creating an inviting space for gatherings. The fully equipped kitchen, boasting granite countertops and a central island, is perfect for preparing meals and hosting friends and family for dinner. Nature lovers will love the scenic views from the sunroom, featuring a cathedral ceiling and access to the composite deck. For those who work from home, the office is an ideal space filled with natural light from the bayed wall of windows. The main level also hosts a convenient laundry area and guest bath. Retreat to the first-floor master suite, complete with a walk-in closet, double sink vanity, jetted tub, and private deck access. Upstairs, three more bedrooms and a full bath await, accessible from the overlook landing. The basement offers a workshop area with a workbench, half bath, and a garage door for easy outdoor access. Alongside the 3-car side-load garage, there's a spacious shed for storing your lawn equipment and outdoor toys. This home has been meticulously maintained, with upgrades that include a newer furnace, A/C, gutter guards, 200-amp electric, and a sump pump with a battery backup. Opportunities like this don't come around often, so hurry to schedule your showing today!
Location
State OH
County Stark
Rooms
Basement Full, Bath/Stubbed, Unfinished, Walk-Out Access
Main Level Bedrooms 1
Interior
Interior Features Beamed Ceilings, Breakfast Bar, Entrance Foyer, Eat-in Kitchen, High Ceilings, Storage, Soaking Tub
Heating Forced Air
Cooling Central Air
Fireplaces Number 2
Fireplaces Type Dining Room, Family Room
Fireplace Yes
Exterior
Parking Features Attached, Driveway, Garage
Garage Spaces 3.0
Garage Description 3.0
Water Access Desc Well
Roof Type Asbestos Shingle
Porch Deck, Front Porch, Patio
Private Pool No
Building
Sewer Public Sewer
Water Well
Architectural Style Bungalow, Contemporary
Level or Stories One and One Half
Schools
School District Northwest Lsd Stark- 7612
Others
Tax ID 02613910
Financing Cash
Special Listing Condition Standard
Read Less Info
Want to know what your home might be worth? Contact us for a FREE valuation!

Our team is ready to help you sell your home for the highest possible price ASAP
Bought with Melissa Steiner • Keller Williams Legacy Group Realty







