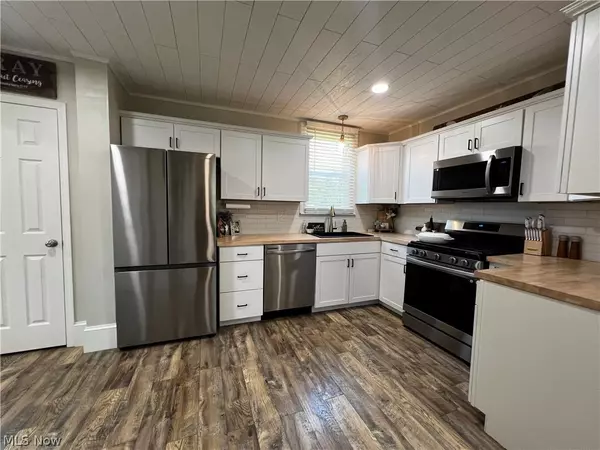$147,000
$155,000
5.2%For more information regarding the value of a property, please contact us for a free consultation.
3 Beds
2 Baths
1,387 SqFt
SOLD DATE : 07/16/2024
Key Details
Sold Price $147,000
Property Type Single Family Home
Sub Type Single Family Residence
Listing Status Sold
Purchase Type For Sale
Square Footage 1,387 sqft
Price per Sqft $105
MLS Listing ID 5042827
Sold Date 07/16/24
Style Conventional
Bedrooms 3
Full Baths 1
Half Baths 1
Construction Status Updated/Remodeled
HOA Y/N No
Abv Grd Liv Area 1,200
Year Built 1922
Annual Tax Amount $481
Tax Year 2023
Lot Size 6,969 Sqft
Acres 0.16
Property Description
Welcome Home to this Adorable remodeled 2 story! This home features a level double lot that is completely fenced in and a 2 car detached garage! Large back deck is perfect for entertaining. Covered patio off of garage is such a positive, peaceful, unique space- with its individual hammock chairs, lights, and curtains for privacy or shade. Feel the warmth upon entering this bright and cheerful home that has undergone a complete transformation. I absolutely love the coffee nook with bold contrast. The completely updated kitchen features a farmhouse sink, butcher block countertops, new window, gas stove, microwave, and dishwasher. The Wood planked ceilings are striking and glisten with the recessed lighting illumination throughout. Upstairs is where you will find your 3 bedrooms and full bath. The current owners decided to keep the beautiful window in the bathroom that nostalgically maintains the character of this home beautifully. Downstairs is a carpeted bonus room that can be utilized as a family room, office, playroom, etc. This room has newly installed windows as well. There's a time when you enter a home that you feel the love and care that went into every thoughtful upgrade. This home is exactly that. If you are ready to RELAX on your new patio and curl up to a good book with your favorite beverage? -or- Entertain friends and family with a perfect spot for a get together? You will find this home a perfect fit. Location is less than 35 miles to Pittsburgh international airport. From sellers: Furnace and Ac Unit had a check up within the last 6 months. Roof approx. 8 yrs old.
Location
State OH
County Jefferson
Rooms
Basement Full, Partially Finished
Interior
Interior Features Built-in Features, Ceiling Fan(s)
Heating Forced Air, Gas
Cooling Central Air
Fireplaces Type None
Fireplace No
Window Features Double Pane Windows,Insulated Windows
Appliance Dishwasher, Microwave, Range
Laundry In Basement
Exterior
Parking Features Driveway, Detached, Garage, Garage Door Opener
Garage Spaces 2.0
Garage Description 2.0
Fence Chain Link, Wood
Water Access Desc Public
Roof Type Asphalt,Fiberglass
Porch None
Private Pool No
Building
Lot Description Flat, Level
Story 2
Foundation Block
Sewer Public Sewer
Water Public
Architectural Style Conventional
Level or Stories Two
Construction Status Updated/Remodeled
Schools
School District Toronto Csd - 4105
Others
Tax ID 13-00678-000
Acceptable Financing Cash, Conventional, FHA, USDA Loan, VA Loan
Listing Terms Cash, Conventional, FHA, USDA Loan, VA Loan
Financing Conventional
Read Less Info
Want to know what your home might be worth? Contact us for a FREE valuation!

Our team is ready to help you sell your home for the highest possible price ASAP
Bought with Michael Randazzo • Cedar One Realty







