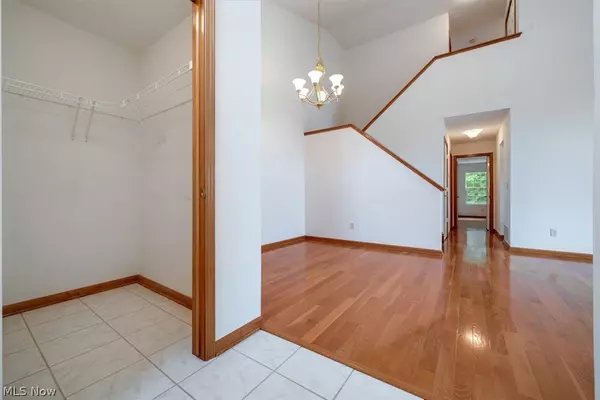$312,000
$295,000
5.8%For more information regarding the value of a property, please contact us for a free consultation.
2 Beds
3 Baths
1,764 SqFt
SOLD DATE : 07/22/2024
Key Details
Sold Price $312,000
Property Type Condo
Sub Type Condominium
Listing Status Sold
Purchase Type For Sale
Square Footage 1,764 sqft
Price per Sqft $176
Subdivision Willow Woods
MLS Listing ID 5048898
Sold Date 07/22/24
Style Cape Cod
Bedrooms 2
Full Baths 2
Half Baths 1
HOA Y/N No
Abv Grd Liv Area 1,764
Year Built 2005
Annual Tax Amount $6,006
Tax Year 2023
Property Description
Move right into this Willow Woods cape cod-style condo featuring an open layout, gorgeous hardwood flooring and vaulted ceilings. Enjoy the bright, spacious living room with gas fireplace, area for formal dining, and abundant eat-in kitchen with all appliances and maple cabinetry, overlooking the extended private patio.The first-floor owner's suite has entry to a full bathroom with a shower stall and spacious walk-in closet. The laundry room and a half bathroom complete the main level. The second floor includes a large bonus space overlooking the living room, another bedroom, a full bathroom with tub and two generous closets. Storage is plentiful in the unfinished full basement. Two-car attached garage with water spigot and drain. This pet-friendly community has a new park with pavilion for gathering. Owner occupant is responsible for exterior maintenance of unit (siding, roof and windows). No age restrictions, no leasing permitted. Close to highways, airport and retail.
Location
State OH
County Cuyahoga
Community Park
Direction West
Rooms
Basement Full, Concrete, Storage Space, Unfinished, Sump Pump
Main Level Bedrooms 1
Interior
Interior Features High Ceilings, Laminate Counters, Pantry, Walk-In Closet(s)
Heating Forced Air, Fireplace(s), Gas
Cooling Central Air, Ceiling Fan(s)
Fireplaces Number 1
Fireplaces Type Blower Fan, Living Room, Gas
Fireplace Yes
Appliance Dryer, Dishwasher, Disposal, Microwave, Range, Refrigerator, Washer
Laundry Washer Hookup, Electric Dryer Hookup, Main Level, Laundry Room, Laundry Tub, Sink
Exterior
Parking Features Attached, Drain, Direct Access, Electricity, Garage Faces Front, Garage, Garage Door Opener, Water Available
Garage Spaces 2.0
Garage Description 2.0
Fence Privacy
Community Features Park
View Y/N Yes
Water Access Desc Public
View Trees/Woods
Roof Type Asphalt,Fiberglass
Porch Front Porch, Patio
Private Pool No
Building
Lot Description Dead End, Landscaped, Wooded
Faces West
Story 2
Foundation Concrete Perimeter
Sewer Public Sewer
Water Public
Architectural Style Cape Cod
Level or Stories Two
Schools
School District Olmsted Falls Csd - 1822
Others
HOA Fee Include Association Management,Insurance,Maintenance Grounds,Reserve Fund,Snow Removal
Tax ID 234-30-335
Security Features Security System,Smoke Detector(s)
Acceptable Financing Cash, Conventional
Listing Terms Cash, Conventional
Financing Cash
Special Listing Condition Estate
Pets Allowed Cats OK, Dogs OK
Read Less Info
Want to know what your home might be worth? Contact us for a FREE valuation!

Our team is ready to help you sell your home for the highest possible price ASAP
Bought with Bobbie J Burey • Howard Hanna







