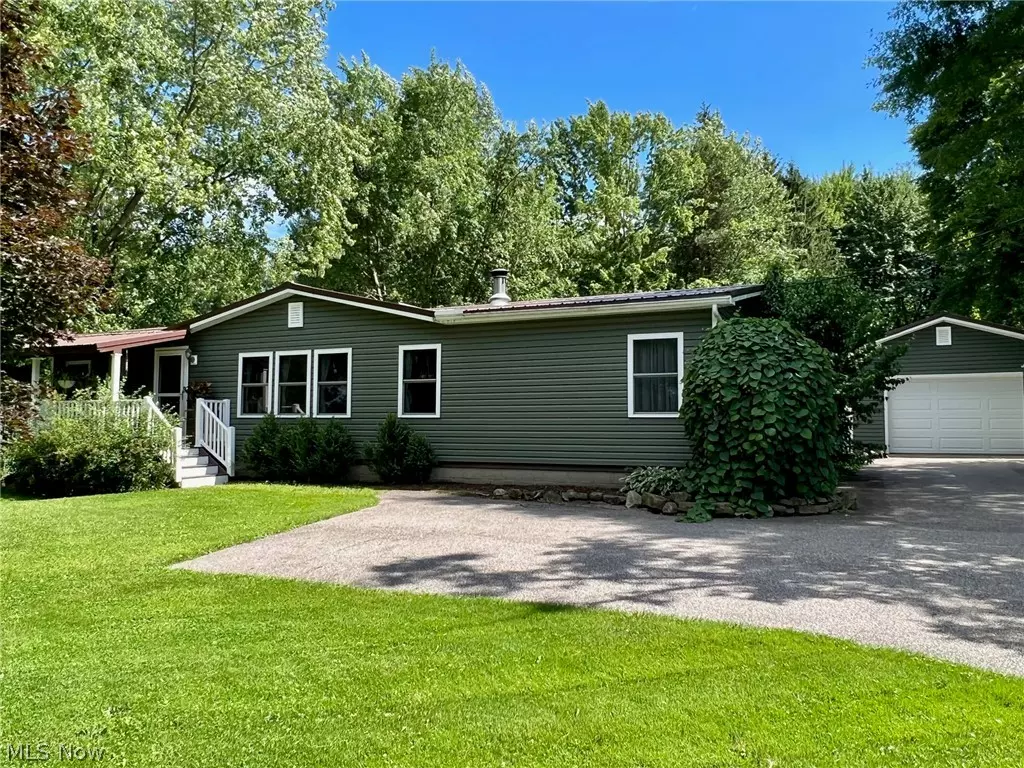$255,000
$239,900
6.3%For more information regarding the value of a property, please contact us for a free consultation.
3 Beds
2 Baths
1,484 SqFt
SOLD DATE : 07/22/2024
Key Details
Sold Price $255,000
Property Type Single Family Home
Sub Type Single Family Residence
Listing Status Sold
Purchase Type For Sale
Square Footage 1,484 sqft
Price per Sqft $171
MLS Listing ID 5045182
Sold Date 07/22/24
Style Ranch
Bedrooms 3
Full Baths 2
HOA Y/N No
Abv Grd Liv Area 1,484
Year Built 1987
Annual Tax Amount $1,669
Tax Year 2023
Lot Size 1.110 Acres
Acres 1.11
Property Description
Wonderfully Updated 3 Bedroom & 2 Full Bath Ranch set on beautiful Park-like Acre! This warm and inviting home offers great living space with desirable open concept. Covered front porch welcomes you into the Great Room with wood burning stove & wet bar. Bright & light Kitchen with abundance of cabinets, breakfast bar, all appliances & hardwood floors through to dining area with patio access. Master Bedroom with walk-in closet & updated Master Bath. Bedroom 2 & full guest Bath. The 3rd Bedroom was converted to laundry room, but you could easily relocate back to Mudroom. Many major home improvements include: Metal roof on house & garage 2010, all new vinyl siding, windows, doors, soffits & gutters 2018, new furnace 2019, A/C 2021, insulated crawl space 2021 and more! Enjoy summer nights and views from the back concrete patio with pergola or covered front trex porch. Extra-large 2+car detached garage with additional storage area & freshly paved driveway with turnaround. Close to several restaurants, LaDue Reservoir and easy freeway access! Berkshire School District.
Location
State OH
County Geauga
Direction North
Rooms
Other Rooms Pergola
Basement Crawl Space
Main Level Bedrooms 3
Interior
Interior Features Wet Bar, Eat-in Kitchen, Open Floorplan, See Remarks, Walk-In Closet(s)
Heating Electric, Heat Pump
Cooling Central Air, Heat Pump
Fireplaces Type Wood Burning Stove
Fireplace No
Appliance Dishwasher, Range, Refrigerator
Laundry Main Level
Exterior
Parking Features Driveway, Detached, Garage, Paved
Garage Spaces 2.0
Garage Description 2.0
Water Access Desc Well
Roof Type Metal
Porch Patio
Private Pool No
Building
Lot Description Back Yard, Wooded
Faces North
Sewer Septic Tank
Water Well
Architectural Style Ranch
Level or Stories One
Additional Building Pergola
Schools
School District Berkshire Lsd - 2801
Others
Tax ID 32-023200
Financing Conventional
Read Less Info
Want to know what your home might be worth? Contact us for a FREE valuation!

Our team is ready to help you sell your home for the highest possible price ASAP
Bought with Amanda Jansto • Howard Hanna







