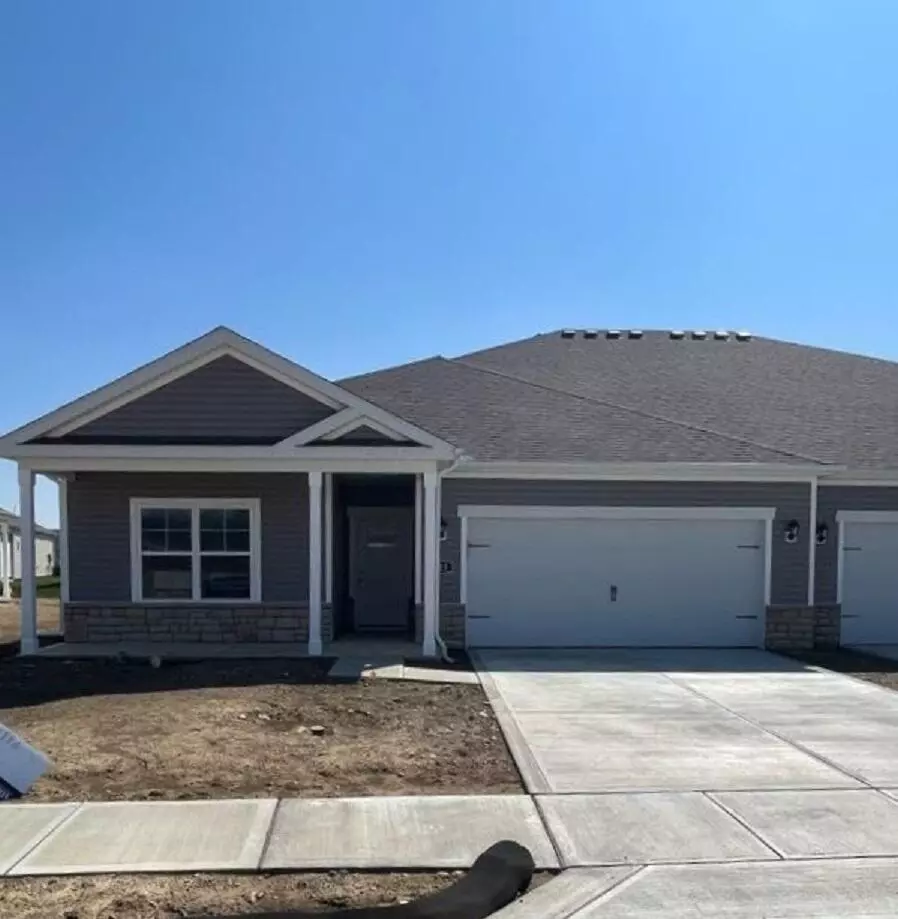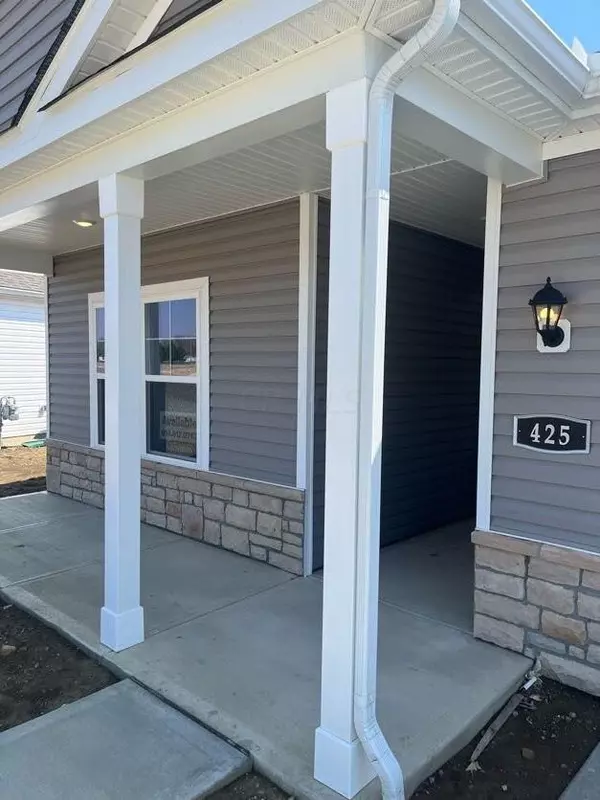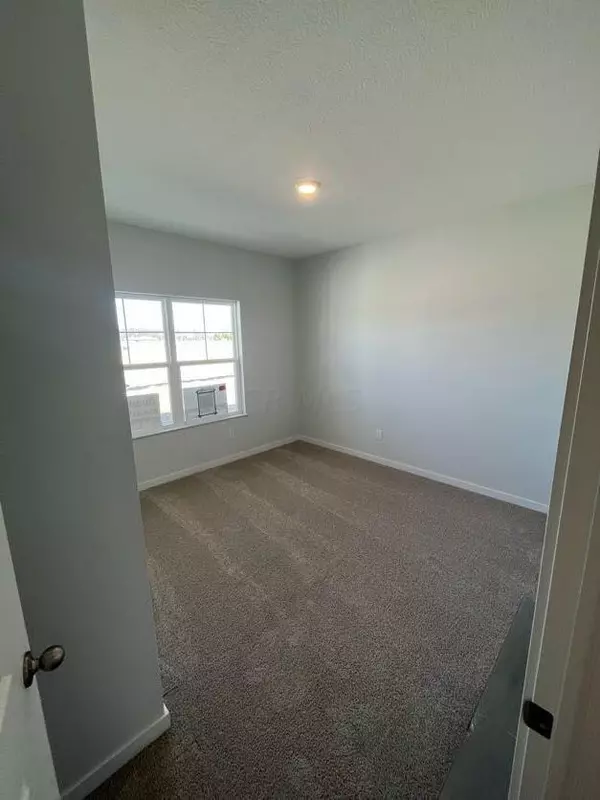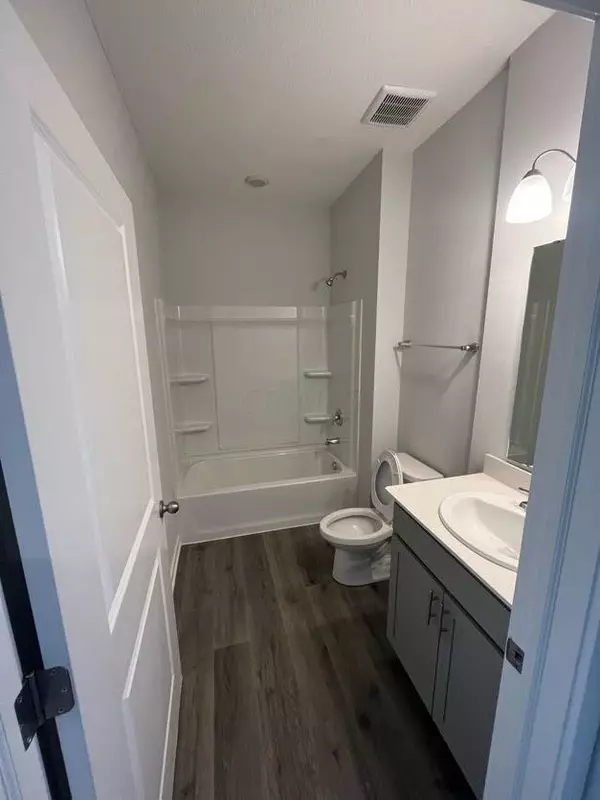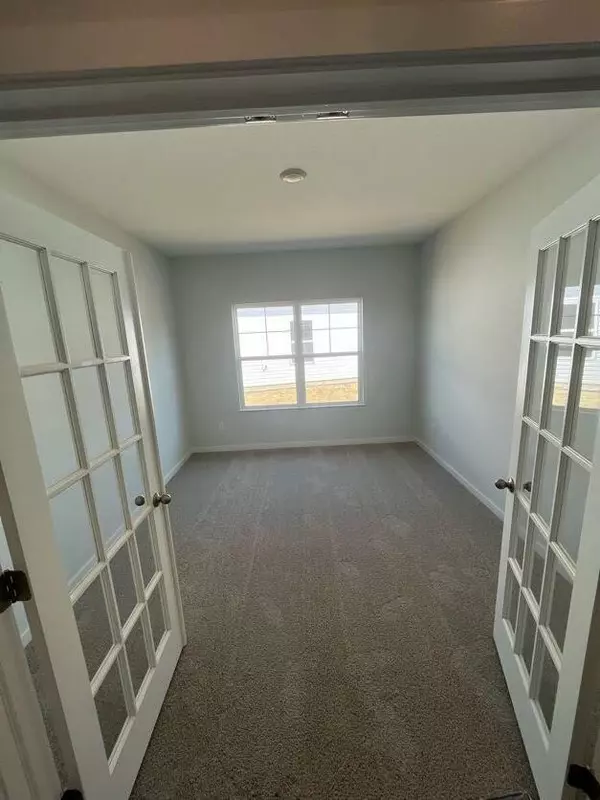$397,900
$402,900
1.2%For more information regarding the value of a property, please contact us for a free consultation.
3 Beds
2 Baths
1,865 SqFt
SOLD DATE : 07/29/2024
Key Details
Sold Price $397,900
Property Type Single Family Home
Sub Type Single Family Shared Wall
Listing Status Sold
Purchase Type For Sale
Square Footage 1,865 sqft
Price per Sqft $213
Subdivision Madison Meadows
MLS Listing ID 224009877
Sold Date 07/29/24
Style 1 Story
Bedrooms 3
Full Baths 2
HOA Y/N No
Originating Board Columbus and Central Ohio Regional MLS
Year Built 2024
Annual Tax Amount $669
Lot Size 5,227 Sqft
Lot Dimensions 0.12
Property Description
Gorgeous new Clifton paired-patio ranch plan in beautiful Madison Meadows. This home offers two bedrooms and study, including the bedroom suite featuring a large private bath with double vanities, and two walk-in closets. The laundry room is conveniently located just outside the bedroom suite. The kitchen has a walk-in pantry and large kitchen island that can easily seat 3 to 4 bar stools, Quartz countertops, upgraded tile backsplash, electric fireplace in the Great Room and covered rear porch.
Location
State OH
County Madison
Community Madison Meadows
Area 0.12
Direction I-270W to Exit 17B for US-33/OH-161 toward Marysville. Take Exit 106 toward OH-161W. Turn left onto OH-161. Drive approx. 5 miles, turn left onto US-42S/S Jefferson Ave, then right onto Perry Pike/West Avenue. Community is ahead on the left.
Rooms
Dining Room No
Interior
Interior Features Dishwasher, Electric Range, Microwave
Heating Forced Air
Cooling Central
Fireplaces Type One
Equipment No
Fireplace Yes
Exterior
Exterior Feature Patio
Parking Features Attached Garage, Opener
Garage Spaces 2.0
Garage Description 2.0
Total Parking Spaces 2
Garage Yes
Building
Architectural Style 1 Story
Schools
High Schools Jonathan Alder Lsd 4902 Mad Co.
Others
Tax ID 35-00004.193
Acceptable Financing VA, FHA, Conventional
Listing Terms VA, FHA, Conventional
Read Less Info
Want to know what your home might be worth? Contact us for a FREE valuation!

Our team is ready to help you sell your home for the highest possible price ASAP


