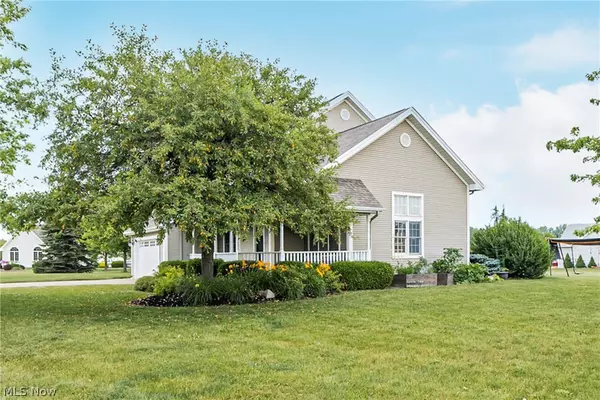$440,000
$439,000
0.2%For more information regarding the value of a property, please contact us for a free consultation.
4 Beds
3 Baths
2,926 SqFt
SOLD DATE : 07/31/2024
Key Details
Sold Price $440,000
Property Type Single Family Home
Sub Type Single Family Residence
Listing Status Sold
Purchase Type For Sale
Square Footage 2,926 sqft
Price per Sqft $150
Subdivision 4 Seasons Estate Sub #1
MLS Listing ID 5048955
Sold Date 07/31/24
Style Colonial
Bedrooms 4
Full Baths 2
Half Baths 1
HOA Fees $12/ann
HOA Y/N Yes
Abv Grd Liv Area 2,266
Year Built 1998
Annual Tax Amount $4,183
Tax Year 2023
Lot Size 0.440 Acres
Acres 0.4397
Property Description
Experience unparalleled living in this exquisite 4-bedroom, 2.5-bath home. Nestled in a charming setting, this residence features an sizable octagonal front porch, perfect for morning coffee or inclement weather. Upon entry you'll notice a formal living family room with two story ceilings, a ton of windows and a huge sliding glass door to the back deck, letting in an ample amount of natural light. Off of the formal living room is a large dining room that boasts a wet bar.The open-concept kitchen and family room are perfect for gatherings, featuring a chef's remodeled kitchen with a large island and seating for five, plus a cozy fireplace with another sliding glass door out to the deck and large private yard. Head upstairs, The luxurious master suite offers his and her walk-in closets, a separate shower and garden tub, and double sinks.Additional highlights include a partially finished basement and a garage with a bump-out for extra storage. Enjoy proximity to shopping, Osborn Park, Sheldon's Marsh, and Route 2.Make this stunning home your own and elevate your lifestyle to new heights.
Location
State OH
County Erie
Rooms
Basement Full, Walk-Up Access
Interior
Heating Forced Air, Gas
Cooling Central Air
Fireplaces Number 1
Fireplace Yes
Appliance Dishwasher, Microwave, Range, Refrigerator
Laundry Laundry Room
Exterior
Parking Features Attached, Driveway, Garage
Garage Spaces 2.0
Garage Description 2.0
Water Access Desc Public
Roof Type Asphalt,Fiberglass
Porch Deck, Front Porch, Wrap Around
Private Pool No
Building
Lot Description Corner Lot, Cul-De-Sac, Dead End
Sewer Public Sewer
Water Public
Architectural Style Colonial
Level or Stories Two
Schools
School District Huron Csd - 2202
Others
HOA Name 4 Seasons Estates
HOA Fee Include Association Management,Insurance
Tax ID 39-00661-054
Acceptable Financing Cash, Conventional, FHA, VA Loan
Listing Terms Cash, Conventional, FHA, VA Loan
Financing Conventional
Read Less Info
Want to know what your home might be worth? Contact us for a FREE valuation!

Our team is ready to help you sell your home for the highest possible price ASAP
Bought with Jen Hupp • Key Realty







