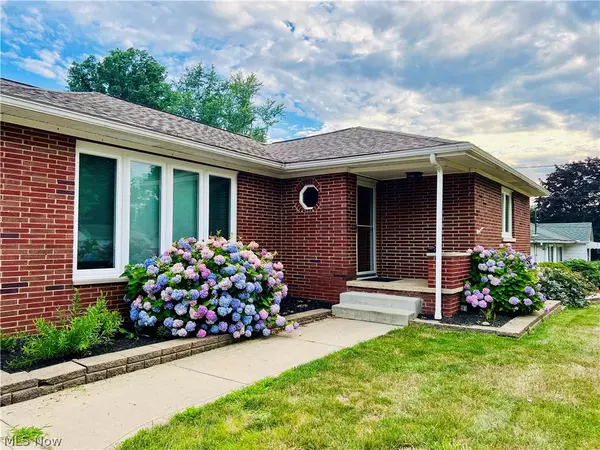$315,000
$320,000
1.6%For more information regarding the value of a property, please contact us for a free consultation.
3 Beds
2 Baths
2,180 SqFt
SOLD DATE : 08/16/2024
Key Details
Sold Price $315,000
Property Type Single Family Home
Sub Type Single Family Residence
Listing Status Sold
Purchase Type For Sale
Square Footage 2,180 sqft
Price per Sqft $144
Subdivision Atwood
MLS Listing ID 5053300
Sold Date 08/16/24
Style Ranch
Bedrooms 3
Full Baths 2
HOA Y/N No
Abv Grd Liv Area 1,480
Year Built 1959
Annual Tax Amount $4,820
Tax Year 2023
Lot Size 0.470 Acres
Acres 0.47
Property Description
Welcome to the heart of Tallmadge. This hidden gem is all you need for comfort and fabulous entertaining. This well built brick ranch has been updated to include a large open living space. Features hardwood floors, and Pella doors and windows. Home is also well insulated with blown in foam insulation. The lower level is complete with a great room, bedroom/office and spacious glamour bath. The over sized two car garage has access to covered grill patio and to the perfect 4 season room. The four season room was built with knotty pine tongue and groove walls for use with indoor hot tub. This room exits to a backyard of your dreams. There is a tri-level entertaining area, with a cabana and looks directly to the large salt water pool. Pool features gas heat, 3ft-9ft depth, automatic solar cover, security fence with key. All this with a large privacy fenced yard. Lot is just shy of a half acre. The 25x25 attached garage features 18ft doors. There is a huge attic over garage with pull down stairs access. Front driveway allows for plenty of parking for your guests. You don't want to miss this one !
Location
State OH
County Summit
Direction North
Rooms
Other Rooms Outbuilding, Storage
Basement Full, Finished, Interior Entry, Bath/Stubbed
Main Level Bedrooms 3
Interior
Interior Features Ceiling Fan(s), Open Floorplan, Natural Woodwork
Heating Forced Air, Gas
Cooling Central Air, Ceiling Fan(s)
Fireplace No
Appliance Dishwasher, Disposal, Microwave, Range, Refrigerator
Laundry Lower Level
Exterior
Exterior Feature Sprinkler/Irrigation
Parking Features Additional Parking, Attached, Driveway, Electricity, Garage, Garage Door Opener, Heated Garage, Multi-Level, Oversized
Garage Spaces 2.0
Garage Description 2.0
Pool Cabana, Gas Heat, In Ground, Outdoor Pool, Pool Cover, Private, Salt Water, Liner, Vinyl, Waterfall
View Y/N Yes
Water Access Desc Public
View Pool
Roof Type Asphalt,Fiberglass,Shingle
Accessibility Safe Emergency Egress from Home
Porch Covered, Front Porch, Patio
Private Pool Yes
Building
Faces North
Sewer Private Sewer
Water Public
Architectural Style Ranch
Level or Stories One
Additional Building Outbuilding, Storage
Schools
School District Tallmadge Csd - 7715
Others
Tax ID 6005322
Financing FHA
Read Less Info
Want to know what your home might be worth? Contact us for a FREE valuation!

Our team is ready to help you sell your home for the highest possible price ASAP
Bought with Brian Tebelak • RE/MAX Diversity Real Estate Group LLC







