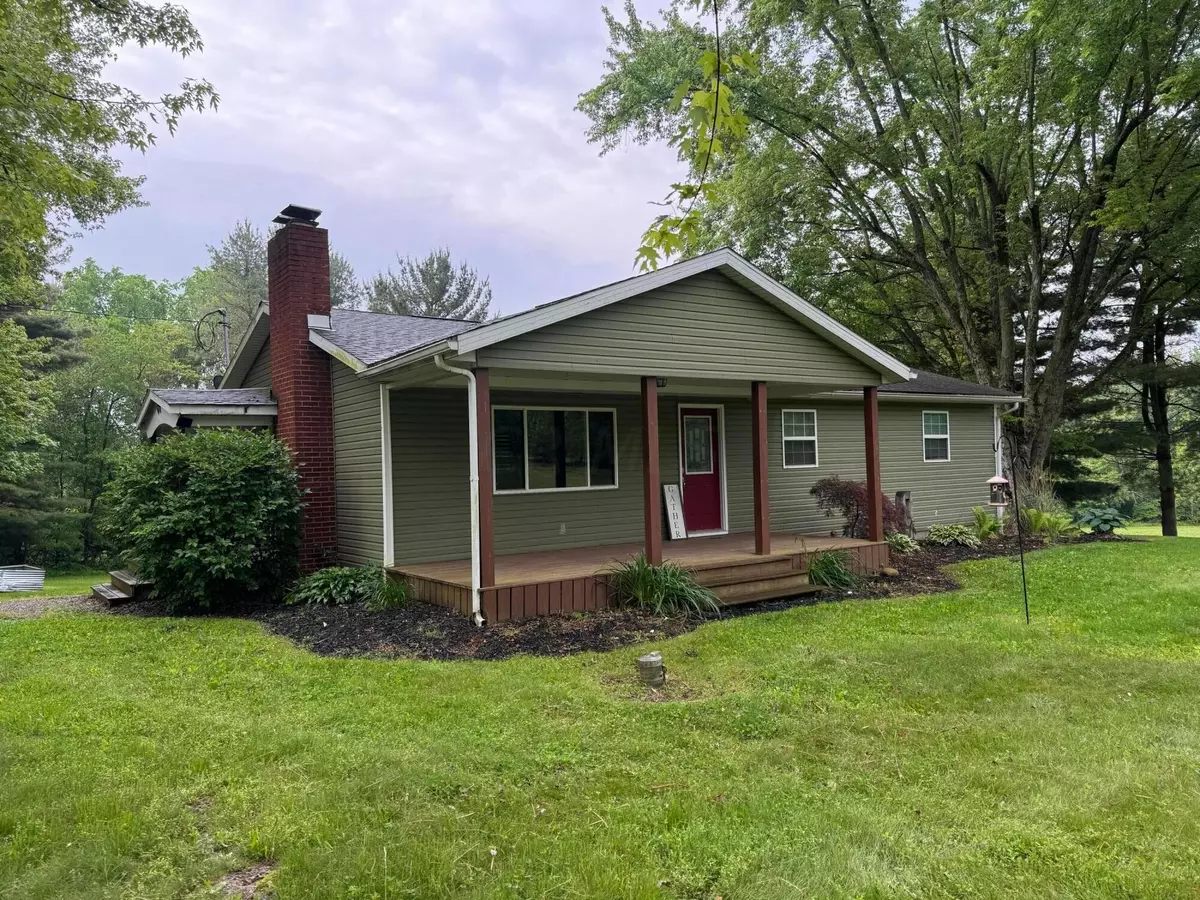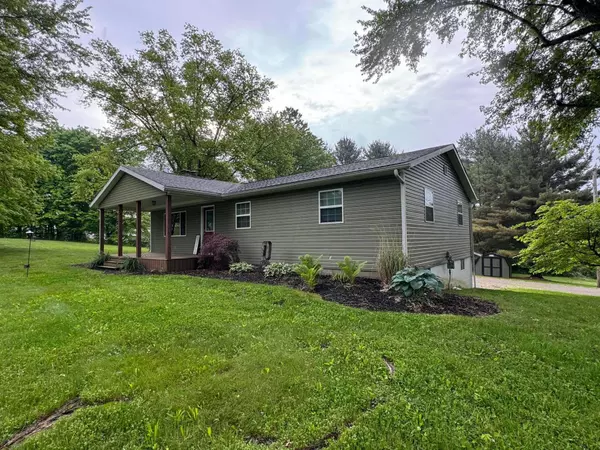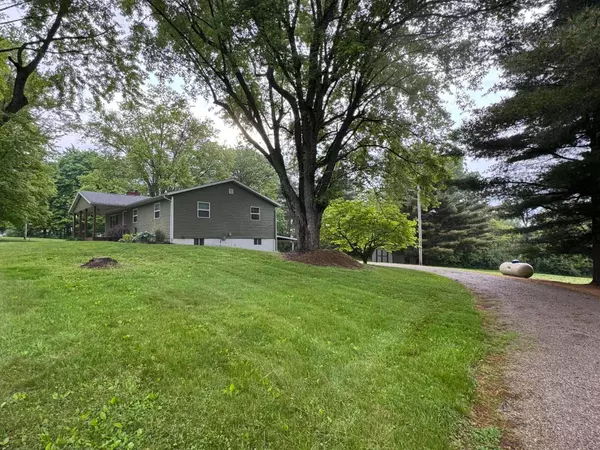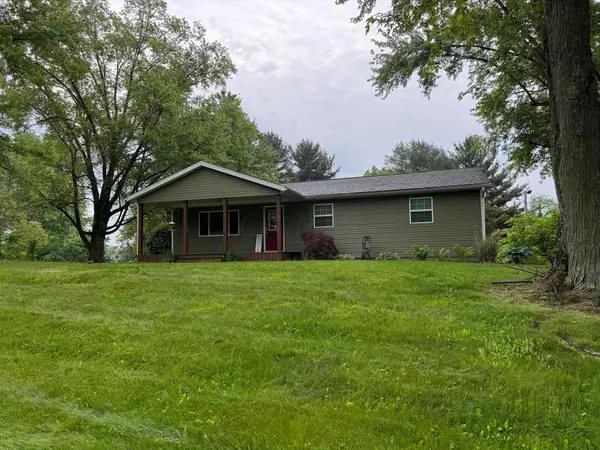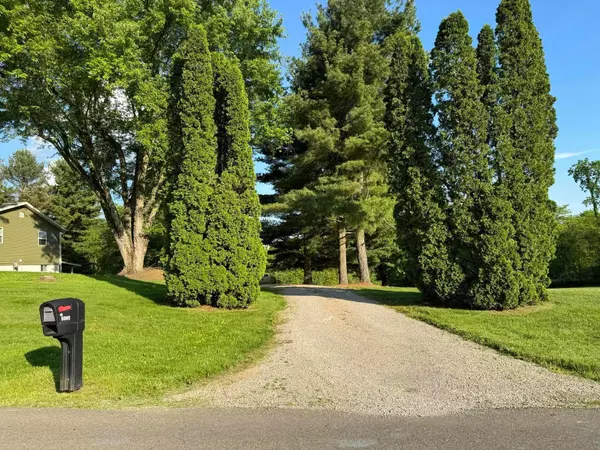$330,000
$338,999
2.7%For more information regarding the value of a property, please contact us for a free consultation.
3 Beds
1 Bath
1,960 SqFt
SOLD DATE : 08/20/2024
Key Details
Sold Price $330,000
Property Type Single Family Home
Sub Type Single Family Freestanding
Listing Status Sold
Purchase Type For Sale
Square Footage 1,960 sqft
Price per Sqft $168
MLS Listing ID 224015841
Sold Date 08/20/24
Style 1 Story
Bedrooms 3
Full Baths 1
HOA Y/N No
Originating Board Columbus and Central Ohio Regional MLS
Year Built 1968
Annual Tax Amount $3,030
Lot Size 3.850 Acres
Lot Dimensions 3.85
Property Description
Wow! $5000 toward Buyer closing costs or additional price reduction! Great location and a wonderful property! Located just minutes from Somerset and easy access to St Rt 13 where you can head straight down to Buckeye Lake, just 15 minutes away! This 3BR ranch home boasts 3.85 acres with plenty of room for additional outbuildings or outdoor entertainment. Large bathroom with soaking tub and walk-in shower! Did I mention the open kitchen/living room floor plan? What's not to love? Walk-out basement hosts a finished Rec Room with pool table and wood burning fireplace. Upgraded electric meter allows for direct wiring for a whole house generator. Welcome home!
Location
State OH
County Perry
Area 3.85
Rooms
Basement Full, Walkout
Dining Room No
Interior
Interior Features Dishwasher, Electric Dryer Hookup, Electric Range, Microwave, Refrigerator
Heating Forced Air, Propane
Cooling Central
Fireplaces Type One, Log Woodburning
Equipment Yes
Fireplace Yes
Exterior
Exterior Feature Deck, Patio, Storage Shed
Parking Features Attached Garage, 2 Off Street
Garage Spaces 1.0
Garage Description 1.0
Total Parking Spaces 1
Garage Yes
Building
Architectural Style 1 Story
Schools
High Schools Northern Lsd 6403 Per Co.
Others
Tax ID 120005010000
Acceptable Financing Other, VA, USDA, FHA, Conventional
Listing Terms Other, VA, USDA, FHA, Conventional
Read Less Info
Want to know what your home might be worth? Contact us for a FREE valuation!

Our team is ready to help you sell your home for the highest possible price ASAP


