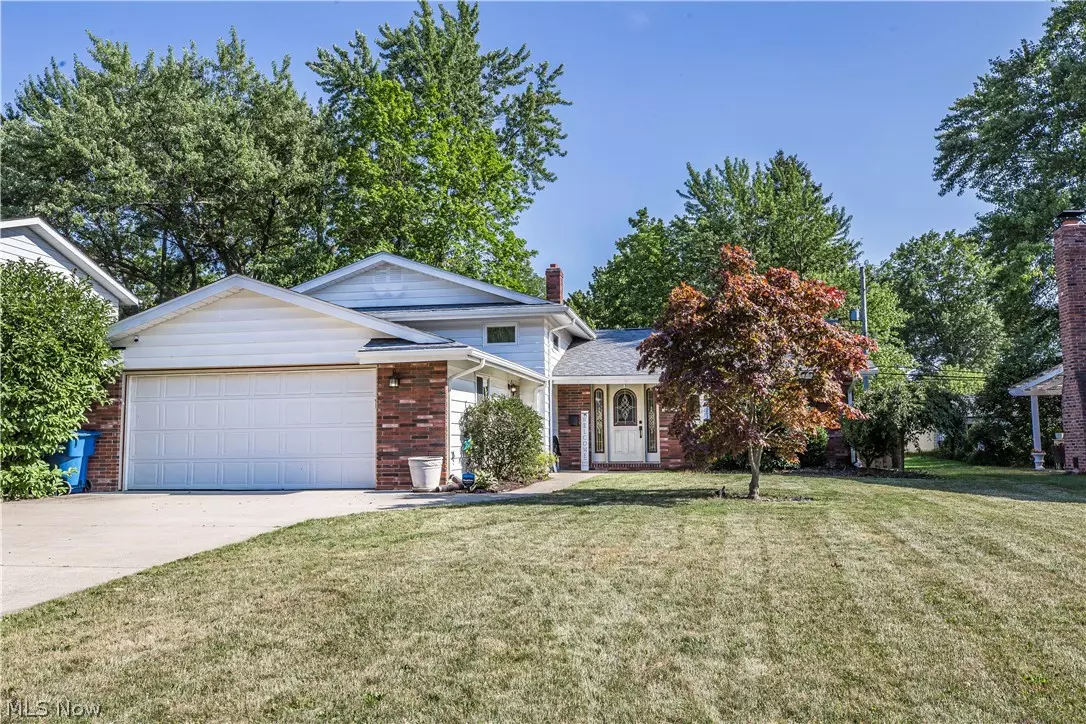$330,000
$334,000
1.2%For more information regarding the value of a property, please contact us for a free consultation.
3 Beds
3 Baths
2,440 SqFt
SOLD DATE : 08/22/2024
Key Details
Sold Price $330,000
Property Type Single Family Home
Sub Type Single Family Residence
Listing Status Sold
Purchase Type For Sale
Square Footage 2,440 sqft
Price per Sqft $135
Subdivision Sandy Rdg 02
MLS Listing ID 5054099
Sold Date 08/22/24
Style Split-Level
Bedrooms 3
Full Baths 2
Half Baths 1
HOA Fees $20/ann
HOA Y/N Yes
Abv Grd Liv Area 1,556
Year Built 1968
Annual Tax Amount $7,086
Tax Year 2023
Lot Size 10,850 Sqft
Acres 0.2491
Property Description
Welcome to 26607 Sudbury - A charming home nestled within a peaceful neighborhood. This residence boasts a classic design with a warm brick exterior complemented by neatly manicured landscaping. Upon entering the foyer, you'll find the kitchen immediately to the right. Enjoy cooking with ample counter space, soft close cabinetry, and a cutout overlooking the living area. Connecting the kitchen and living room is a dining space with sliders out to the back patio. Vaulted ceilings create an airy and inviting atmosphere. On the second level, the owner's suite is a haven of relaxation, complete with a private ensuite bathroom with a custom tiled shower, and a walk in closet. An additional full bathroom serves the other two bedrooms. On the lower level, enjoy a second generously sized living area. There is also a powder room for convenience, and all mechanicals and laundry are located in a separate area of the lower level. Outside, the backyard provides a serene retreat with a fully fenced yard, and a patio area ideal for outdoor gatherings or just enjoying a relaxing evening. The roof was completely replaced in 2023 with a transferrable warranty. The modest annual HOA includes access to the community pool.
Location
State OH
County Cuyahoga
Rooms
Basement Finished, Partially Finished
Interior
Interior Features Eat-in Kitchen, High Ceilings, Walk-In Closet(s)
Heating Forced Air
Cooling Central Air
Fireplace No
Appliance Dryer, Dishwasher, Range, Refrigerator, Washer
Exterior
Parking Features Attached, Garage
Garage Spaces 2.0
Garage Description 2.0
Fence Back Yard, Fenced, Full, Privacy
Pool Association
Water Access Desc Public
Roof Type Asphalt,Fiberglass
Private Pool No
Building
Sewer Public Sewer
Water Public
Architectural Style Split-Level
Level or Stories Two, Multi/Split
Schools
School District North Olmsted Csd - 1820
Others
HOA Name Sandy Ridge Homeowners Assoc.
HOA Fee Include Pool(s),Recreation Facilities
Tax ID 232-22-050
Acceptable Financing Cash, Conventional, FHA, VA Loan
Listing Terms Cash, Conventional, FHA, VA Loan
Financing Cash
Special Listing Condition Standard
Read Less Info
Want to know what your home might be worth? Contact us for a FREE valuation!

Our team is ready to help you sell your home for the highest possible price ASAP
Bought with Tammy J Koleski • Howard Hanna







