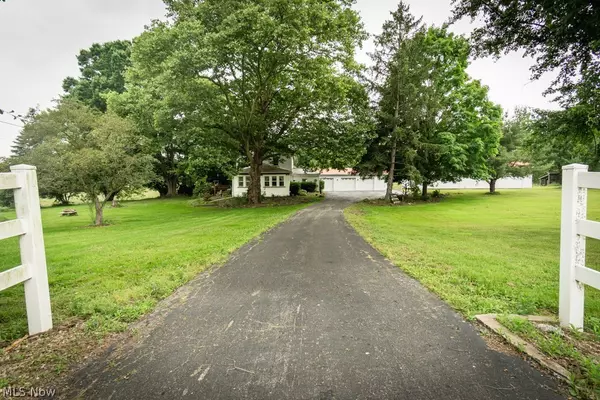$240,000
$275,000
12.7%For more information regarding the value of a property, please contact us for a free consultation.
4 Beds
1 Bath
2,208 SqFt
SOLD DATE : 08/26/2024
Key Details
Sold Price $240,000
Property Type Single Family Home
Sub Type Single Family Residence
Listing Status Sold
Purchase Type For Sale
Square Footage 2,208 sqft
Price per Sqft $108
MLS Listing ID 5020176
Sold Date 08/26/24
Style Conventional
Bedrooms 4
Full Baths 1
HOA Y/N No
Abv Grd Liv Area 2,208
Year Built 1850
Annual Tax Amount $1,966
Tax Year 2022
Lot Size 5.928 Acres
Acres 5.928
Property Description
So much character and charm in this century home with many updates, just waiting for the new owner to make their finishing touches. Seller added an extra garage with an upstairs that holds 5 cars and more and there was already a 3-4 car garage, making tons and tons of garage space with endless possibilities!
Updates include in 2016 - Complete New kitchen with appliances, double oven, farm sink, soft close cabinets and more. Water treatment plant with reverse osmosis ($8,000), New electric service with almost all of the wires replaced. New plumbing ran throughout. 2017 New windows upstairs. 2021 New garage finished 48x32 with electric ran to it. 2022 New metal roof on the mud room. Downstairs windows are newer but prior to 2015. Home offers 4 bedrooms upstairs with an additional room that is currently a large closet but could also be an office, etc. All on almost 6 acres with a pond! All sizes, ages and square feet estimated. Security Cameras on premise.
Location
State OH
County Mahoning
Rooms
Other Rooms Garage(s), Outbuilding
Basement Crawl Space, Full, Unfinished
Interior
Interior Features Ceiling Fan(s), Kitchen Island
Heating Forced Air, Gas
Cooling Central Air
Fireplaces Number 1
Fireplaces Type See Remarks, Wood Burning
Fireplace Yes
Appliance Dishwasher, Microwave, Range, Refrigerator, Water Softener
Laundry Main Level
Exterior
Parking Features Circular Driveway, Driveway, Detached, Garage, Garage Door Opener, On Site
Garage Spaces 9.0
Garage Description 9.0
Fence Vinyl
View Y/N Yes
Water Access Desc Well
View Pond, Rural
Roof Type Metal,Slate
Porch Deck
Private Pool No
Building
Lot Description Back Yard, Front Yard, Pond, Stream/Creek, Spring
Sewer Septic Tank
Water Well
Architectural Style Conventional
Level or Stories Two
Additional Building Garage(s), Outbuilding
Schools
School District West Branch Lsd - 5012
Others
Tax ID 160020001.000
Acceptable Financing Cash, Conventional
Listing Terms Cash, Conventional
Financing Conventional
Read Less Info
Want to know what your home might be worth? Contact us for a FREE valuation!

Our team is ready to help you sell your home for the highest possible price ASAP
Bought with Carleigh Loudon • Berkshire Hathaway HomeServices Stouffer Realty







