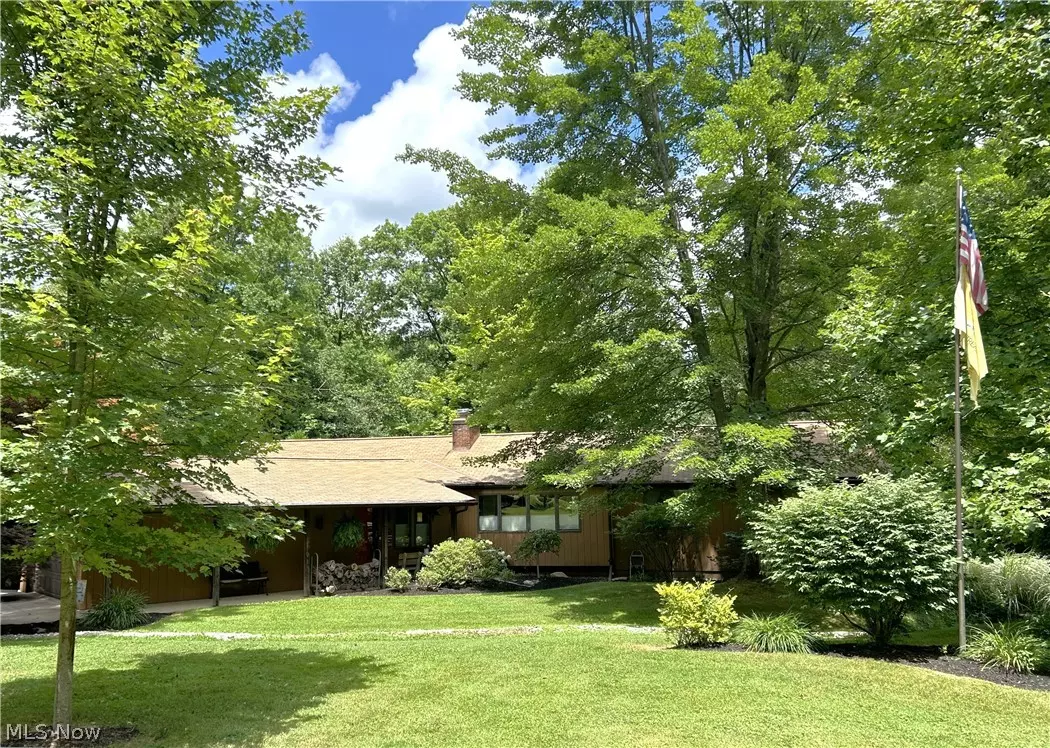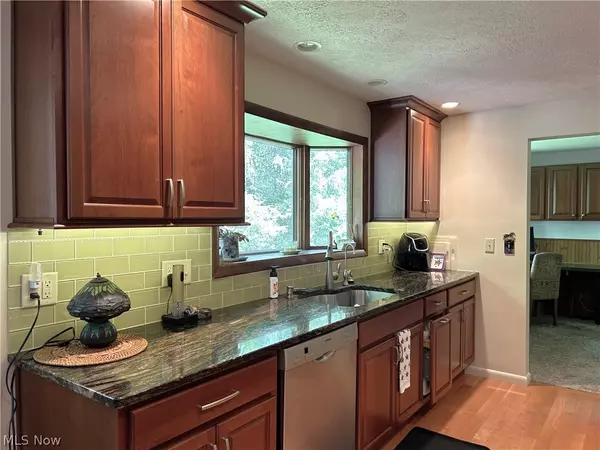$459,000
$450,000
2.0%For more information regarding the value of a property, please contact us for a free consultation.
4 Beds
3 Baths
3,574 SqFt
SOLD DATE : 08/28/2024
Key Details
Sold Price $459,000
Property Type Single Family Home
Sub Type Single Family Residence
Listing Status Sold
Purchase Type For Sale
Square Footage 3,574 sqft
Price per Sqft $128
Subdivision Bellwood Acres
MLS Listing ID 5049046
Sold Date 08/28/24
Style Contemporary,Ranch
Bedrooms 4
Full Baths 2
Half Baths 1
HOA Y/N No
Abv Grd Liv Area 2,083
Year Built 1956
Annual Tax Amount $6,760
Tax Year 2023
Lot Size 1.070 Acres
Acres 1.07
Property Description
This home offers the perfect opportunity to live in The Bellwood Lake Community, in Geauga County, and still be in the Chagrin Falls School District. Set far back from the road, this beautiful Ranch home has been well maintained and includes a spacious Great Room addition with a vaulted beamed ceiling and a free -standing fireplace. Take a few steps up to the Kitchen, that has been updated with ample cherry cabinets with a pantry, granite countertops, stainless steel appliances and wood flooring. The Laundry Room/half Bath is located conveniently off the Kitchen on the first floor. It includes a dinette area which overlooks the Great Room. Relax in your cozy Living Room, with a wood burning fireplace, and a picture window with great views of your private front yard. This opens to the office with cherry built-ins, with mesmerizing views of your private back yard. The 3 Bedrooms and 1 Full Bath are located off the main area for added privacy. An additional living area is offered in the walk-out lower-level Recreation Room, with a fireplace, Full Bath with a shower, and a 4th Bedroom or a Den with an exterior egress window. Still time to enjoy the deck and saltwater pool in your back yard which has a pergola covered with Wisteria or enjoy the large Community Lake with a sand beach and pavilion.
Location
State OH
County Geauga
Direction Southwest
Rooms
Basement Full, Finished, Storage Space, Walk-Out Access
Main Level Bedrooms 3
Interior
Interior Features Beamed Ceilings, Built-in Features, Cedar Closet(s), Ceiling Fan(s), Entrance Foyer, Eat-in Kitchen, Granite Counters, Vaulted Ceiling(s), Jetted Tub
Heating Forced Air, Gas
Cooling Central Air
Fireplaces Number 3
Fireplaces Type Basement, Free Standing, Gas Log, Great Room, Living Room, Masonry, Wood Burning
Fireplace Yes
Window Features Window Treatments
Appliance Dryer, Dishwasher, Microwave, Range, Refrigerator, Water Softener, Washer
Laundry Washer Hookup, Electric Dryer Hookup, Main Level
Exterior
Exterior Feature Private Yard
Parking Features Asphalt, Attached, Garage, Garage Door Opener
Garage Spaces 2.0
Garage Description 2.0
Pool Above Ground, Salt Water
View Y/N Yes
Water Access Desc Well
View Trees/Woods
Roof Type Asphalt,Fiberglass
Porch Deck, Front Porch, Patio
Private Pool Yes
Building
Lot Description Back Yard, Front Yard
Faces Southwest
Foundation Block
Sewer Public Sewer
Water Well
Architectural Style Contemporary, Ranch
Level or Stories Two, One
Schools
School District Chagrin Falls Evsd - 1808
Others
Tax ID 29-089350
Financing Conventional
Read Less Info
Want to know what your home might be worth? Contact us for a FREE valuation!

Our team is ready to help you sell your home for the highest possible price ASAP
Bought with Michael A Henry • EXP Realty, LLC.







