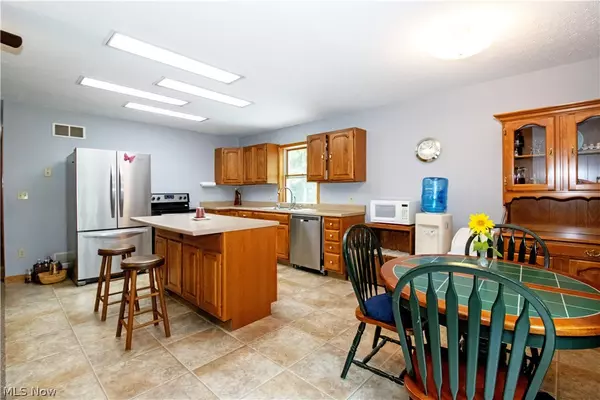$550,000
$579,900
5.2%For more information regarding the value of a property, please contact us for a free consultation.
3 Beds
1 Bath
1,868 SqFt
SOLD DATE : 08/30/2024
Key Details
Sold Price $550,000
Property Type Single Family Home
Sub Type Single Family Residence
Listing Status Sold
Purchase Type For Sale
Square Footage 1,868 sqft
Price per Sqft $294
MLS Listing ID 5055311
Sold Date 08/30/24
Style Ranch
Bedrooms 3
Full Baths 1
HOA Y/N No
Abv Grd Liv Area 1,500
Year Built 1992
Annual Tax Amount $2,798
Tax Year 2023
Lot Size 22.540 Acres
Acres 22.54
Property Description
Welcome to your private oasis on 22.50 acres of serene beauty! This secluded property features a fully stocked 1-acre pond teeming with bluegill, bass and crappie, perfect for quiet afternoons of fishing. This peaceful, mostly wooded setting offers tranquility and a picturesque escape from the hustle and bustle. The raised ranch home includes 3 bedrooms, 1 bath, convenient 1st floor laundry and a deck that offers stunning views of the beautiful grounds. Enjoy the partially finished walk-out basement, which adds extra living space. Many recent updates include newer shingles, heat pump and a brand new patio door! The owners are also including a 1 yr. home warranty for added peace of mind. Imagine having your own business in the impressive 50x80 building, complete with 3-phase electric, a 1000 lb. rotating electric hoist, 12' overhead door and a finished second floor perfect for office space and additional storage. Located within the esteemed Smithville School District, this property seamlessly blends natural beauty with practical amenities. Whether you're looking to relax by the pond, explore the wooded acreage or launch your next business adventure, this unique property offers endless possibilities.
Location
State OH
County Wayne
Rooms
Other Rooms Outbuilding, Shed(s), Workshop
Basement Partially Finished, Walk-Out Access
Main Level Bedrooms 3
Interior
Interior Features Eat-in Kitchen, Kitchen Island
Heating Forced Air, Heat Pump, Oil
Cooling Heat Pump
Fireplace No
Appliance Dishwasher, Range, Refrigerator, Water Softener
Laundry Main Level, Laundry Room
Exterior
Exterior Feature Dock
Parking Features Driveway, Garage, Garage Door Opener, Gravel, Heated Garage
Garage Spaces 6.0
Garage Description 6.0
View Y/N Yes
Water Access Desc Well
View Pond, Trees/Woods
Roof Type Asphalt
Porch Deck
Private Pool No
Building
Lot Description Fishing Pond(s), Pond, Secluded, Wooded
Sewer Septic Tank
Water Well
Architectural Style Ranch
Level or Stories One
Additional Building Outbuilding, Shed(s), Workshop
Schools
School District Green Lsd (Wayne)- 8503
Others
Tax ID 02-00109.000
Financing Conventional
Read Less Info
Want to know what your home might be worth? Contact us for a FREE valuation!

Our team is ready to help you sell your home for the highest possible price ASAP
Bought with Tim Finn Jr • RE/MAX Edge Realty







