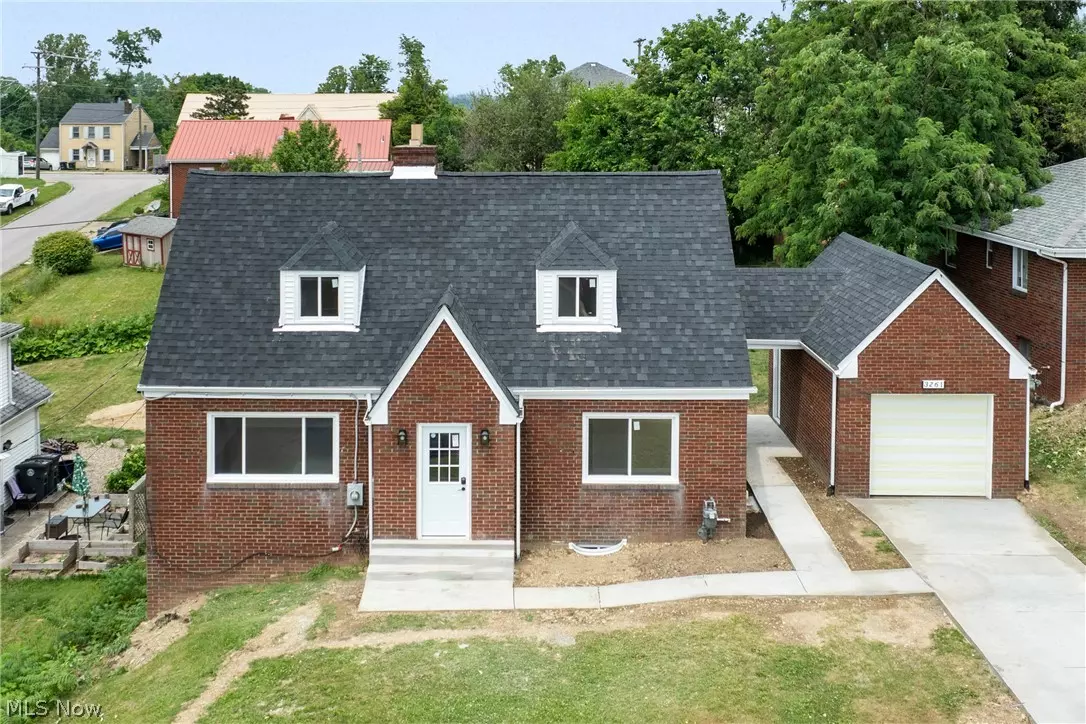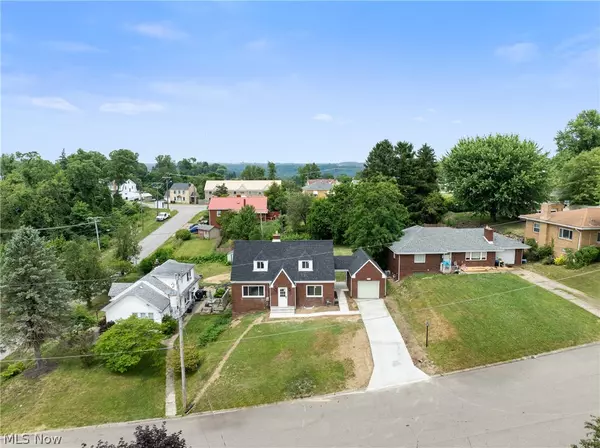$216,070
$220,000
1.8%For more information regarding the value of a property, please contact us for a free consultation.
4 Beds
3 Baths
1,837 SqFt
SOLD DATE : 08/26/2024
Key Details
Sold Price $216,070
Property Type Single Family Home
Sub Type Single Family Residence
Listing Status Sold
Purchase Type For Sale
Square Footage 1,837 sqft
Price per Sqft $117
MLS Listing ID 5047691
Sold Date 08/26/24
Style Cape Cod,Conventional
Bedrooms 4
Full Baths 2
Half Baths 1
HOA Y/N No
Abv Grd Liv Area 1,491
Year Built 1948
Annual Tax Amount $1,049
Tax Year 2023
Lot Size 9,583 Sqft
Acres 0.22
Property Description
Welcome to 3261 Portland Boulevard! This meticulously remodeled home is move-in ready and waiting for you to make it your own. As you approach the house, the brand-new driveway and sidewalk make an excellent first impression. Step inside to discover unique character in every room, with an abundance of natural light through brand-new windows. Upon entering, you'll be greeted by a spacious living room featuring a decorative glass fireplace. The dining room seamlessly flows into the kitchen, creating an ideal space for entertaining. The kitchen boasts new cabinetry, and fixtures, ensuring a modern and functional culinary experience. This home offers three fully renovated bathrooms: a convenient half bath on the main floor, a full bath upstairs, and another full bath in the basement. With four bedrooms, including an expansive bedroom on the lower level, there is ample space for family and guests. Each bedroom features generous closet space, and the basement provides easy walk-up access through the laundry room. The basement has been thoroughly cleaned, sealed, and painted, offering a polished and comfortable environment. Enjoy peace of mind with the brand-new roof, doors, windows, and garage door. The spacious backyard is perfect for outdoor activities and relaxation. With a newer furnace, 200-amp electric box, and water tank, you can rest easy knowing that major updates have already been taken care of. If you want to live comfortably without worrying about renovations or updates, THIS IS YOUR HOME. Conveniently located minutes away from Bishop Muscio Elementary School, Catholic Central High School, Trinity Hospital, and many other local amenities. Don't miss out on this incredible opportunity. Call an agent for a private showing today – this home won't last long!
Location
State OH
County Jefferson
Rooms
Basement Partially Finished, Walk-Up Access
Main Level Bedrooms 1
Interior
Heating Forced Air, Gas
Cooling Central Air
Fireplaces Number 1
Fireplace Yes
Appliance Microwave
Exterior
Parking Features Driveway, Garage, Garage Door Opener, On Street
Garage Spaces 1.0
Garage Description 1.0
Water Access Desc Public
Roof Type Asphalt,Fiberglass
Private Pool No
Building
Sewer Public Sewer
Water Public
Architectural Style Cape Cod, Conventional
Level or Stories One and One Half
Schools
School District Steubenville Csd - 4104
Others
Tax ID 07-07378-000
Financing Conventional
Special Listing Condition Standard
Read Less Info
Want to know what your home might be worth? Contact us for a FREE valuation!

Our team is ready to help you sell your home for the highest possible price ASAP
Bought with Jessica A Conrad • The Holden Agency







