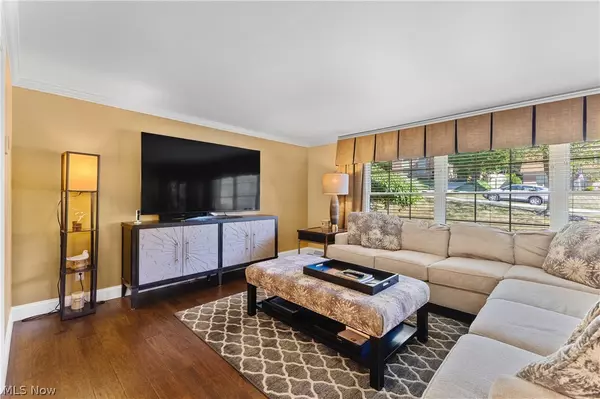$430,000
$450,000
4.4%For more information regarding the value of a property, please contact us for a free consultation.
4 Beds
3 Baths
2,428 SqFt
SOLD DATE : 09/06/2024
Key Details
Sold Price $430,000
Property Type Single Family Home
Sub Type Single Family Residence
Listing Status Sold
Purchase Type For Sale
Square Footage 2,428 sqft
Price per Sqft $177
MLS Listing ID 5054161
Sold Date 09/06/24
Style Bi-Level,Split-Level
Bedrooms 4
Full Baths 3
HOA Y/N No
Abv Grd Liv Area 2,428
Year Built 1970
Annual Tax Amount $3,004
Tax Year 2023
Lot Size 0.310 Acres
Acres 0.31
Property Description
Welcome home to 4504 Lexington Dr in the sought after Oak Crest subdivision in the West End. This home has been redone from top to bottom, inside and out, offering a turn key move in experience. Boasting over 2,400 square feet this home welcomes you with an open floor plan to a large formal living room, dining room, and expansive kitchen with large island and coffee bar. The kitchen offers sliding doors with a screen wall to a large patio overlooking the flat backyard. The main floor features custom draperies and high end finishes. Upstairs you will find a large master with en-suite and walk in closet. Upstairs also features three additional generously sized bedrooms and a second full bath. The lower level is a large rec-room featuring a fireplace and a third full bath. The lower level also has access to the back yard and hot tub area. off the lower level is a large two car garage. The basement features a laundry room, storage room, and plenty of space to let your imagination run wild. Outside is your own personal oasis with patios, hot tub, and. flat backyard that can accommodate a large pool. The whole perimeter of the property has an invisible pet fence.
Location
State OH
County Jefferson
Rooms
Basement Full
Interior
Interior Features Ceiling Fan(s), Chandelier, Crown Molding, Entrance Foyer, Eat-in Kitchen, Kitchen Island, Open Floorplan, Pantry, Recessed Lighting, Walk-In Closet(s)
Heating Forced Air, Gas
Cooling Central Air
Fireplaces Number 1
Fireplaces Type Den
Fireplace Yes
Window Features Blinds,Double Pane Windows,Screens,Solar Screens
Appliance Dryer, Dishwasher, Microwave, Range, Refrigerator, Washer
Laundry Electric Dryer Hookup, Lower Level, Laundry Room
Exterior
Exterior Feature Lighting
Parking Features Attached, Drain, Electricity, Garage, Heated Garage
Garage Spaces 2.0
Garage Description 2.0
Fence Electric, Invisible
Water Access Desc Public
Roof Type Aluminum
Porch Patio
Private Pool No
Building
Sewer Public Sewer
Water Public
Architectural Style Bi-Level, Split-Level
Level or Stories Three Or More, Multi/Split
Schools
School District Steubenville Csd - 4104
Others
Tax ID 08-00789-000
Security Features Security System
Acceptable Financing Cash, Conventional, FHA, VA Loan
Listing Terms Cash, Conventional, FHA, VA Loan
Financing Cash
Read Less Info
Want to know what your home might be worth? Contact us for a FREE valuation!

Our team is ready to help you sell your home for the highest possible price ASAP
Bought with Carlo Agresta • Cedar One Realty







