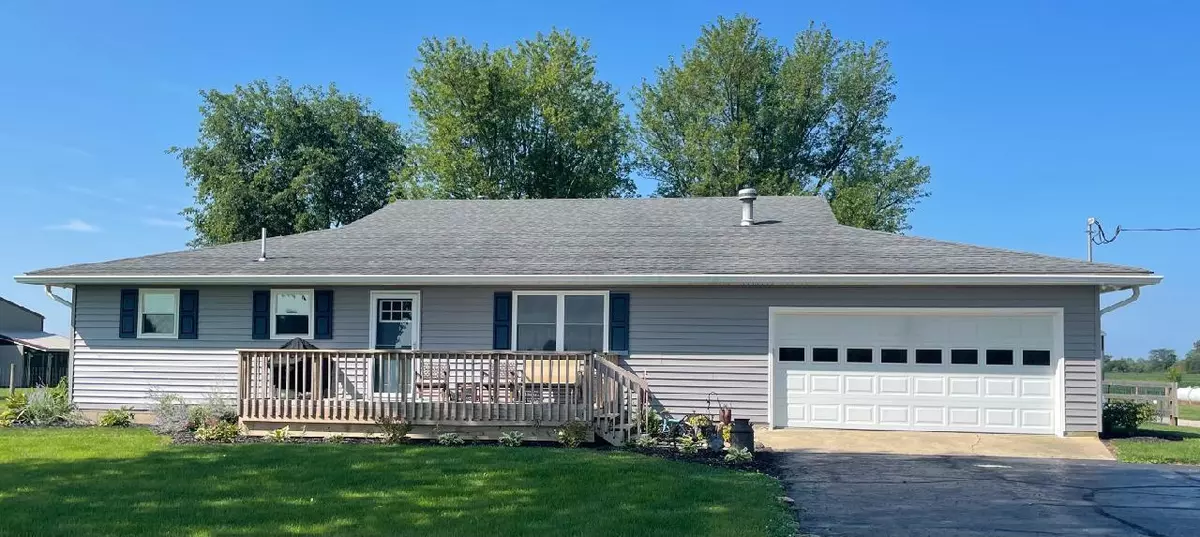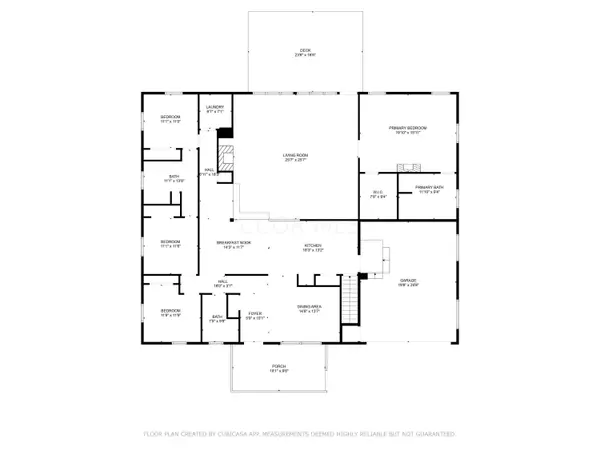$540,000
$525,000
2.9%For more information regarding the value of a property, please contact us for a free consultation.
5 Beds
3 Baths
2,808 SqFt
SOLD DATE : 09/24/2024
Key Details
Sold Price $540,000
Property Type Single Family Home
Sub Type Single Family Freestanding
Listing Status Sold
Purchase Type For Sale
Square Footage 2,808 sqft
Price per Sqft $192
MLS Listing ID 224022574
Sold Date 09/24/24
Style 1 Story
Bedrooms 5
Full Baths 3
HOA Y/N No
Originating Board Columbus and Central Ohio Regional MLS
Year Built 1965
Annual Tax Amount $3,638
Lot Size 1.130 Acres
Lot Dimensions 1.13
Property Description
Nestled on just over an acre, this expansive home boasts 2808 sq ft of finished living space featuring 4 bedrooms & 3 full baths on the main level. The finished partial basement offers another 572 sq ft of living space including a 5th bedroom/office, & a recreation room. Nearly every corner of this home has been tastefully updated, including the HVAC system. The back yard is fenced in. There is a newer 30x64 pole barn with electricity & a concrete floor. The Barn has a separate main breaker box w/ RV hookup. Located close to London, Grove City, Columbus, Washington Courthouse, & the new HONDA battery plant in Jeffersonville. A new Black Metal roof is scheduled to be installed. New Roof has 40 year manufacture & 10 year trans warranty from installer. Sellers in contract on another home.
Location
State OH
County Madison
Area 1.13
Direction GPS
Rooms
Basement Crawl, Partial, Walkup
Dining Room Yes
Interior
Interior Features Dishwasher, Electric Dryer Hookup, Electric Range, Electric Water Heater, Microwave, Refrigerator
Heating Forced Air, Propane
Cooling Central
Fireplaces Type One, Gas Log
Equipment Yes
Fireplace Yes
Exterior
Exterior Feature Deck, Fenced Yard, Well
Parking Features Attached Garage, Farm Bldg
Garage Spaces 2.0
Garage Description 2.0
Total Parking Spaces 2
Garage Yes
Building
Architectural Style 1 Story
Schools
High Schools Madison Plains Lsd 4904 Mad Co.
Others
Tax ID 17-00125.000
Acceptable Financing VA, USDA, FHA, Conventional
Listing Terms VA, USDA, FHA, Conventional
Read Less Info
Want to know what your home might be worth? Contact us for a FREE valuation!

Our team is ready to help you sell your home for the highest possible price ASAP







