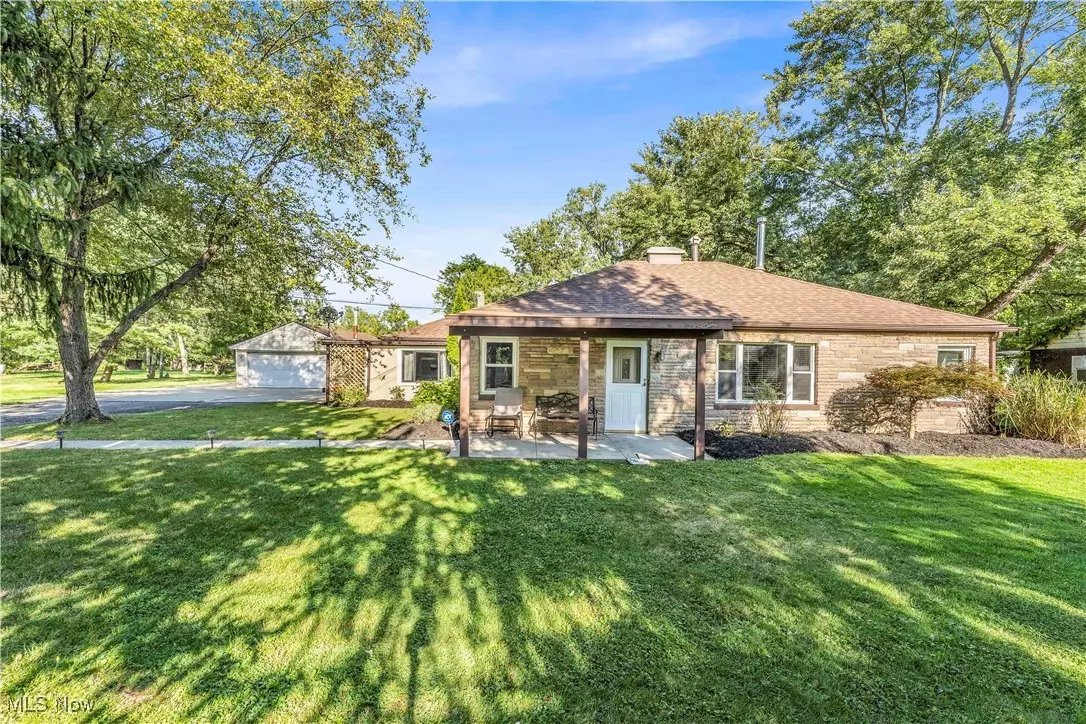$300,000
$295,000
1.7%For more information regarding the value of a property, please contact us for a free consultation.
4 Beds
2 Baths
1,980 SqFt
SOLD DATE : 10/10/2024
Key Details
Sold Price $300,000
Property Type Single Family Home
Sub Type Single Family Residence
Listing Status Sold
Purchase Type For Sale
Square Footage 1,980 sqft
Price per Sqft $151
Subdivision Bedford Farm Homes 01
MLS Listing ID 5065958
Sold Date 10/10/24
Style Ranch
Bedrooms 4
Full Baths 2
HOA Y/N No
Abv Grd Liv Area 1,980
Year Built 1941
Annual Tax Amount $5,066
Tax Year 2023
Lot Size 1.645 Acres
Acres 1.6447
Property Description
Welcome to your very own slice of paradise! Situated on over 1.5 ACRES in wonderful Oakwood Village...this RANCH HOME with ATTACHED IN-LAW SUITE will impress you around every turn. TRUE ONE FLOOR LIVING w/ endless possibilities...The main house is comprised of 3 bedrooms and 1 full bathroom totaling over 1,100 square feet w/ brand new carpeting in the living spaces, chef's kitchen with newer double ovens + granite counters + reverse osmosis water filter, tiled shower w/ jetted tub, generously sized closets/storage, and dining area. Most of the home has been freshly painted in neutral colors. The 1 bedroom/1 full bathroom in-law suite is over 700 sq ft w/ separate entrance. The ideal home for a "house hacker" to lower monthly mortgage payment by moving in a tenant (in-law currently tenant occupied at $1,423/month - can stay or go) or multi-generational family living. Enjoy the true "compound" of a backyard w/ above ground pool (new pool liner '24 + new solar heat pool cover), freshly painted wraparound deck w/ cabana, 2 mature gardens, chicken coop w/ secure run, pavilion w/ fire pit and picnic tables, and MASSIVE two car garage with 2 garage doors (2 car in the front and single leading out back). If that wasn't enough - the property boasts apple trees, Concord grape vines, and wild blackberries. Roof was replaced in 2020. Paradise is calling - will you answer? Schedule your showing today!
Location
State OH
County Cuyahoga
Rooms
Basement None
Main Level Bedrooms 4
Interior
Heating Forced Air
Cooling Central Air
Fireplaces Number 1
Fireplaces Type Wood Burning, Wood BurningStove
Fireplace Yes
Appliance Built-In Oven, Cooktop, Dishwasher, Refrigerator
Exterior
Parking Features Detached, Garage
Garage Spaces 2.0
Garage Description 2.0
Water Access Desc Public
Roof Type Asphalt,Fiberglass
Private Pool Yes
Building
Story 1
Sewer Public Sewer
Water Public
Architectural Style Ranch
Level or Stories One
Schools
School District Bedford Csd - 1803
Others
Tax ID 795-21-009
Acceptable Financing Cash, Conventional, FHA, VA Loan
Listing Terms Cash, Conventional, FHA, VA Loan
Financing VA
Read Less Info
Want to know what your home might be worth? Contact us for a FREE valuation!

Our team is ready to help you sell your home for the highest possible price ASAP
Bought with Maria Eder • Keller Williams Greater Metropolitan







