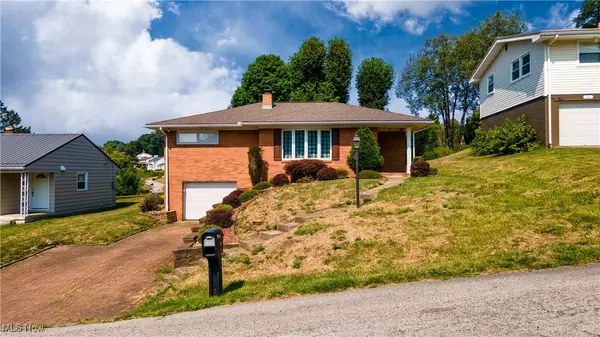$180,500
$184,900
2.4%For more information regarding the value of a property, please contact us for a free consultation.
3 Beds
1 Bath
1,433 SqFt
SOLD DATE : 10/17/2024
Key Details
Sold Price $180,500
Property Type Single Family Home
Sub Type Single Family Residence
Listing Status Sold
Purchase Type For Sale
Square Footage 1,433 sqft
Price per Sqft $125
Subdivision Country Club Estate Sub
MLS Listing ID 5060112
Sold Date 10/17/24
Style Ranch
Bedrooms 3
Full Baths 1
HOA Y/N No
Abv Grd Liv Area 1,133
Year Built 1956
Annual Tax Amount $1,098
Tax Year 2022
Lot Size 10,018 Sqft
Acres 0.23
Property Description
Charming 3-bed, 1-bath ranch in the desirable Country Club Estates subdivision! This move-in ready ranch features a bright living area, attached 1-car garage, and a spacious deck and backyard perfect for relaxation or entertaining. Enjoy the convenience of being close to local amenities, shopping, and quick access to Rt.22. A perfect blend of comfort, affordability and location—don't miss out on this Steubenville gem. Schedule your private tour today!!
Location
State OH
County Jefferson
Rooms
Other Rooms Shed(s)
Basement Full
Main Level Bedrooms 3
Ensuite Laundry In Basement
Interior
Laundry Location In Basement
Heating Baseboard
Cooling Central Air
Fireplaces Number 1
Fireplace Yes
Window Features Blinds,Bay Window(s),Window Coverings,Wood Frames,Window Treatments
Laundry In Basement
Exterior
Garage Attached, Driveway, Garage, Off Street
Garage Spaces 1.0
Garage Description 1.0
Waterfront No
Water Access Desc Public
Roof Type Asphalt,Fiberglass
Porch Deck, Front Porch
Parking Type Attached, Driveway, Garage, Off Street
Private Pool No
Building
Lot Description Back Yard, Flat, Level
Foundation Block
Sewer Public Sewer
Water Public
Architectural Style Ranch
Level or Stories Two, One
Additional Building Shed(s)
Schools
School District Indian Creek Lsd - 4103
Others
Tax ID 08-00305-000
Acceptable Financing Cash, Conventional, FHA, VA Loan
Listing Terms Cash, Conventional, FHA, VA Loan
Financing Cash
Special Listing Condition Standard
Read Less Info
Want to know what your home might be worth? Contact us for a FREE valuation!


Our team is ready to help you sell your home for the highest possible price ASAP
Bought with Michael Randazzo • Cedar One Realty
GET MORE INFORMATION








