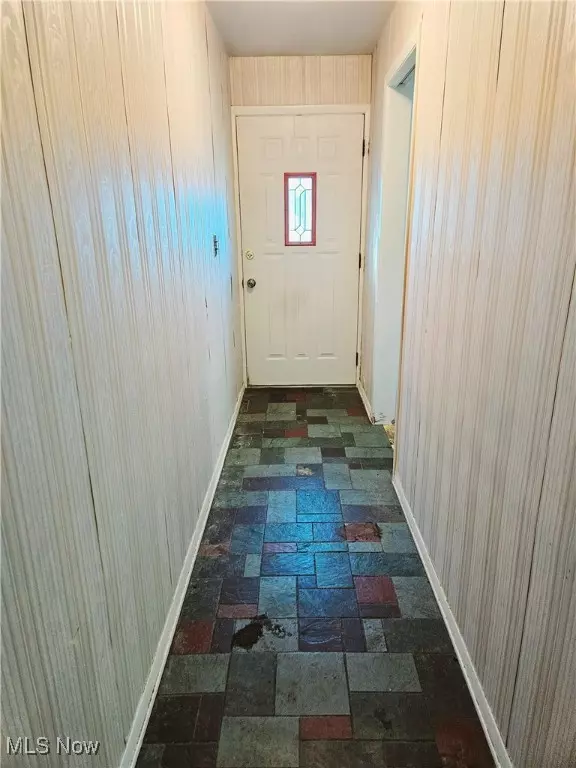$144,000
$169,999
15.3%For more information regarding the value of a property, please contact us for a free consultation.
3 Beds
2 Baths
1,834 SqFt
SOLD DATE : 11/19/2024
Key Details
Sold Price $144,000
Property Type Single Family Home
Sub Type Single Family Residence
Listing Status Sold
Purchase Type For Sale
Square Footage 1,834 sqft
Price per Sqft $78
Subdivision Richmond Country Club Estates
MLS Listing ID 5080267
Sold Date 11/19/24
Style Ranch
Bedrooms 3
Full Baths 2
HOA Y/N No
Abv Grd Liv Area 1,288
Year Built 1956
Annual Tax Amount $3,690
Tax Year 2023
Lot Size 0.442 Acres
Acres 0.4425
Property Description
Welcome to this 3 bedroom 2 bathroom ranch in the heart of Richmond Heights. This home features hardwood floors through out, an eat-in kitchen, and a large living room that has a space that could be used for a dining area as well. The master bedroom features a master bath with a walk-in shower. The roof is in good shape, done within the past 10 years. The extra wide driveway provides for ample parking. Come make this ranch your own with your creative visions and some TLC!
Location
State OH
County Cuyahoga
Rooms
Basement Full, Partially Finished, Sump Pump
Main Level Bedrooms 3
Interior
Interior Features Eat-in Kitchen
Heating Forced Air, Gas
Cooling Central Air
Fireplace No
Appliance Dryer, Dishwasher, Microwave, Range, Refrigerator, Washer
Exterior
Parking Features Attached, Garage
Garage Spaces 2.0
Garage Description 2.0
Fence Back Yard
Water Access Desc Public
Roof Type Shingle
Private Pool No
Building
Sewer Public Sewer
Water Public
Architectural Style Ranch
Level or Stories One
Schools
School District Richmond Heights Lsd - 1825
Others
Tax ID 662-16-028
Acceptable Financing Cash, Conventional, FHA, VA Loan
Listing Terms Cash, Conventional, FHA, VA Loan
Financing Cash
Special Listing Condition Estate
Read Less Info
Want to know what your home might be worth? Contact us for a FREE valuation!

Our team is ready to help you sell your home for the highest possible price ASAP
Bought with Benjamin West • Imagine Homes Management, LLC.







