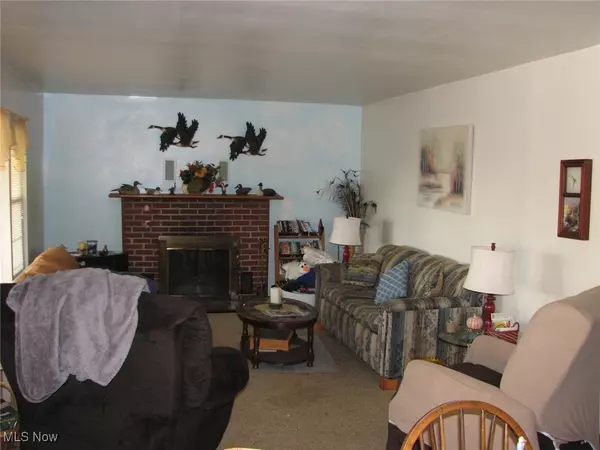$310,000
$397,000
21.9%For more information regarding the value of a property, please contact us for a free consultation.
2 Beds
2 Baths
0.48 Acres Lot
SOLD DATE : 11/18/2024
Key Details
Sold Price $310,000
Property Type Single Family Home
Sub Type Single Family Residence
Listing Status Sold
Purchase Type For Sale
MLS Listing ID 5058749
Sold Date 11/18/24
Style Ranch
Bedrooms 2
Full Baths 2
HOA Y/N No
Year Built 1967
Annual Tax Amount $2,531
Tax Year 2023
Lot Size 0.482 Acres
Acres 0.482
Property Description
LAKE FRONT HOME! Welcome to your dream home, perfectly positioned on a picturesque corner lot with stunning lakefront views. This inviting 2-bedroom, 2 bathroom gem offers a tranquil escape where you can savor every sunrise from your back porch. Picture yourself enjoying a morning coffee as the sun rises, casting a golden glow over the glistering water-a serene start to each day.
The open and airy design of this home invites natural light to fill the living spaces, highlighting the beauty of the surrounding lake. The cozy living areas are ideal for both relaxing and entertaining. The master suite features a private bathroom and ample closet space, providing a perfect retreat.
Enjoy the convenience of a private boat dock, perfect for lauching your watercraft or simple relaxing by the water's edge. With the added benefit of a 2-car garage and proximity to local amenities, this home offers both comfort and practicality. Don't miss your change to experience lakeside living at its finest. Make this charming retreat your own and embrace the exceptional lifesyle and stunning views it has to offer.
Dock transfers upon sale.
Pontoon not included in sale.
Location
State OH
County Ashtabula
Rooms
Basement Crawl Space
Main Level Bedrooms 2
Interior
Heating Baseboard, Electric, Fireplace(s)
Cooling Window Unit(s)
Fireplaces Number 1
Fireplaces Type Living Room, Wood Burning
Fireplace Yes
Appliance Dryer, Range, Refrigerator, Washer
Exterior
Parking Features Attached, Garage, Paved
Garage Spaces 2.0
Garage Description 2.0
Waterfront Description Lake Front
View Y/N Yes
Water Access Desc Well
View Lake
Roof Type Shingle
Porch Porch
Private Pool No
Building
Lot Description Lake Front
Sewer Septic Tank
Water Well
Architectural Style Ranch
Level or Stories One
Schools
School District Pymatuning Valley Ls - 407
Others
Tax ID 010270001100
Financing Cash
Special Listing Condition Standard
Read Less Info
Want to know what your home might be worth? Contact us for a FREE valuation!

Our team is ready to help you sell your home for the highest possible price ASAP
Bought with Paul J Murphy • Spieth Realty







