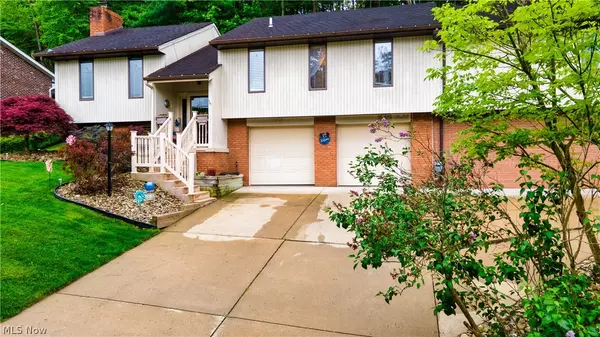$265,000
$269,900
1.8%For more information regarding the value of a property, please contact us for a free consultation.
4 Beds
3 Baths
1,910 SqFt
SOLD DATE : 11/22/2024
Key Details
Sold Price $265,000
Property Type Single Family Home
Sub Type Single Family Residence
Listing Status Sold
Purchase Type For Sale
Square Footage 1,910 sqft
Price per Sqft $138
Subdivision Country Club Estates
MLS Listing ID 5037404
Sold Date 11/22/24
Style Split Level
Bedrooms 4
Full Baths 3
HOA Y/N No
Abv Grd Liv Area 1,910
Year Built 1977
Annual Tax Amount $1,700
Tax Year 2023
Lot Size 0.880 Acres
Acres 0.88
Property Description
Welcome to 109 Judi Drive located in the desirable neighborhood of Country Club Estates. This charming 4 bedroom 3 bathroom home is located on .88 acres with an attached 4 car garage. With 1,910 sqft of living space this well maintained property offers plenty of room for the whole family. The open concept floorplan features a cozy living room with waterproof vinyl flooring, a bright and airy kitchen with modern appliances and an island to host all those holiday meals. Off of the kitchen is a patio with plenty of room to host your outdoor cookouts plus a hot tub for those chilly nights. The master bedroom boasts a private en-suite with a walk in closet, full bathroom with tile flooring and sky light windows. A deck is also available from the master suite where you can sit and enjoy your morning coffee. The remaining bedrooms are generously sized with one of the bedrooms leading into its own private bathroom. Head down to the finished rec room with a cozy fireplace for a comfortable and inviting atmosphere. Next to the rec room is the laundry room and a 4 car garage with plenty of storage space. Outside, you'll find a large backyard with endless possibilities for outdoor activities such as a fireplace for all those camping nights and relaxation. Don't miss out on the opportunity to make this house your forever home and enjoy the convenience and comfort. ***This home includes a 1 year home warranty*** Give Me a Call today!
Location
State WV
County Hancock
Community Pool
Rooms
Basement Full, Finished
Main Level Bedrooms 4
Interior
Interior Features Kitchen Island
Heating Gas
Cooling Central Air
Fireplaces Number 1
Fireplaces Type Basement, Wood Burning
Fireplace Yes
Appliance Dryer, Dishwasher, Microwave, Range, Refrigerator, Washer
Laundry In Basement
Exterior
Exterior Feature Fire Pit
Parking Features Attached, Garage
Garage Spaces 4.0
Garage Description 4.0
Pool Community
Community Features Pool
Water Access Desc Public
Roof Type Asphalt,Fiberglass
Porch Deck, Patio
Private Pool No
Building
Sewer Public Sewer
Water Public
Architectural Style Split Level
Level or Stories Two, Multi/Split
Schools
School District Hancock Wvcsd
Others
Tax ID 06W40J010000000000
Security Features Security System
Acceptable Financing Cash, Conventional, FHA, VA Loan
Listing Terms Cash, Conventional, FHA, VA Loan
Financing FHA
Special Listing Condition Standard
Read Less Info
Want to know what your home might be worth? Contact us for a FREE valuation!

Our team is ready to help you sell your home for the highest possible price ASAP
Bought with Missy Mikula • Howard Hanna Mortimer Realty







