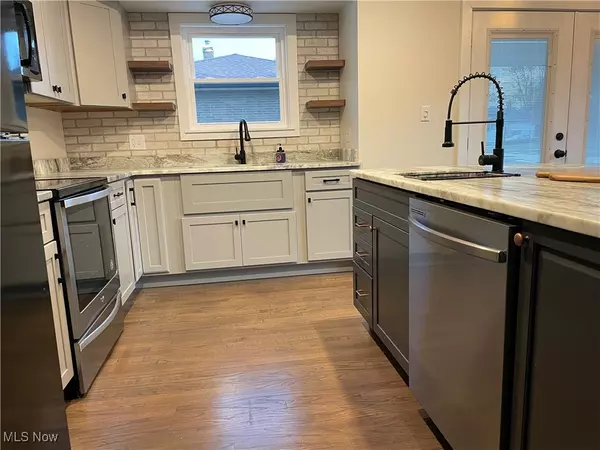$255,000
$269,000
5.2%For more information regarding the value of a property, please contact us for a free consultation.
3 Beds
2 Baths
1,526 SqFt
SOLD DATE : 11/26/2024
Key Details
Sold Price $255,000
Property Type Single Family Home
Sub Type Single Family Residence
Listing Status Sold
Purchase Type For Sale
Square Footage 1,526 sqft
Price per Sqft $167
Subdivision Surfside
MLS Listing ID 5084630
Sold Date 11/26/24
Style Modern,Split Level
Bedrooms 3
Full Baths 1
Half Baths 1
Construction Status Updated/Remodeled
HOA Y/N No
Abv Grd Liv Area 1,526
Year Built 1962
Annual Tax Amount $3,471
Tax Year 2023
Lot Size 9,147 Sqft
Acres 0.21
Property Description
Fabulous open split level just waiting for you to visit. Step onto lovely, refinished original hardwood floors throughout the main and upper levels. This home has been redone from top to bottom with no expense spared. The modern farmhouse exterior is all new (roof, siding and windows too!) The stunning kitchen boasts all new cabinets and a massive work island including a secondary prep sink! Granite "leather finish" countertops capture the casual elegance of this kitchen. There is room for everyone and entertaining here is a breeze. The bedroom level features a newly remodeled bathroom, and 3 bedrooms. The family room walks out to the patio and back yard. A cheery laundry room with built in cabinets and countertop, and a half bath round out the lower level. A 2 car garage and spacious yard make the home complete. Come see this one soon!
Location
State OH
County Lake
Community Playground, Park, Pool
Direction West
Rooms
Other Rooms Outbuilding, Storage
Basement Crawl Space, Finished, Other, Walk-Out Access
Interior
Interior Features Granite Counters, Kitchen Island, Open Floorplan, Recessed Lighting
Heating Forced Air, Gas
Cooling Central Air
Fireplace No
Window Features Insulated Windows
Appliance Dishwasher, Range, Refrigerator
Laundry In Basement, Laundry Room
Exterior
Parking Features Attached, Driveway, Garage, Paved
Garage Spaces 2.0
Garage Description 2.0
Pool Community
Community Features Playground, Park, Pool
Water Access Desc Public
Roof Type Asphalt,Fiberglass
Porch Patio, Porch, Side Porch
Private Pool No
Building
Lot Description Dead End
Faces West
Story 3
Sewer Public Sewer
Water Public
Architectural Style Modern, Split Level
Level or Stories Three Or More, Multi/Split
Additional Building Outbuilding, Storage
Construction Status Updated/Remodeled
Schools
School District Willoughby-Eastlake - 4309
Others
Tax ID 34-B-025-H-03-020-0
Acceptable Financing Cash, Conventional, FHA, VA Loan
Listing Terms Cash, Conventional, FHA, VA Loan
Financing Cash
Special Listing Condition Standard
Read Less Info
Want to know what your home might be worth? Contact us for a FREE valuation!

Our team is ready to help you sell your home for the highest possible price ASAP
Bought with Terry Young • Keller Williams Greater Metropolitan







