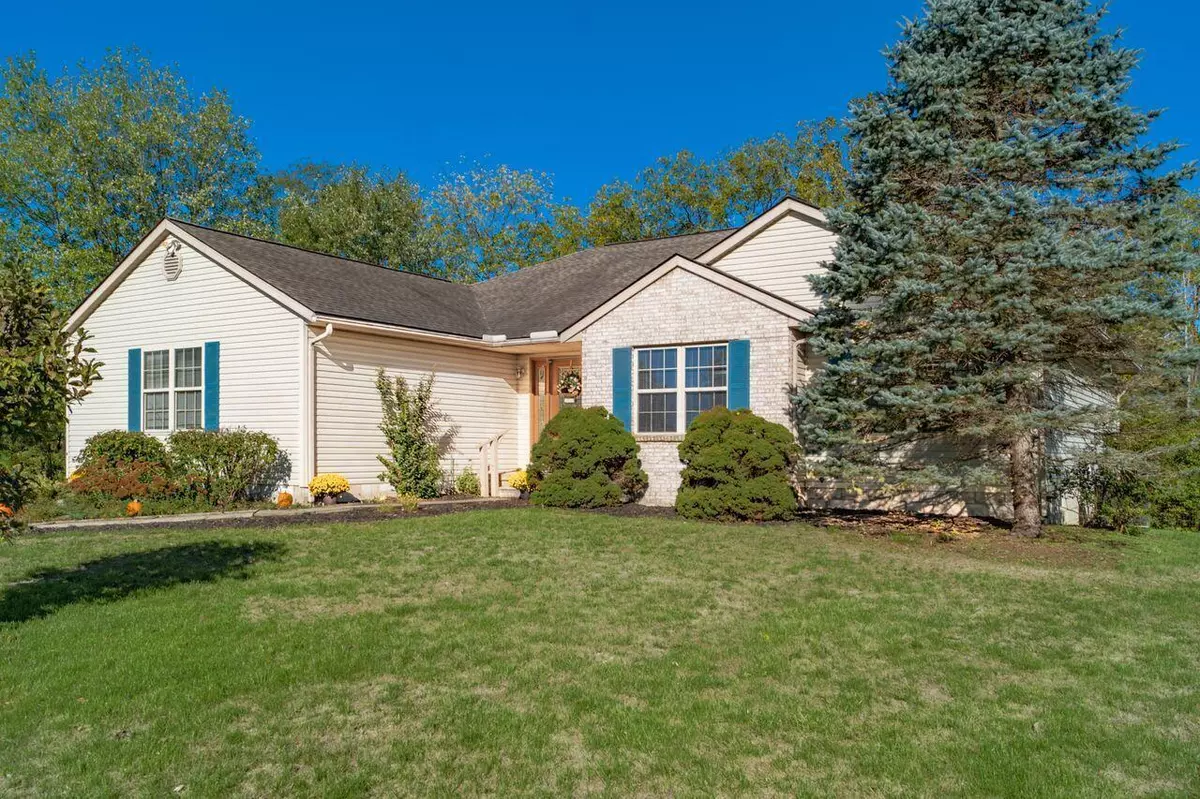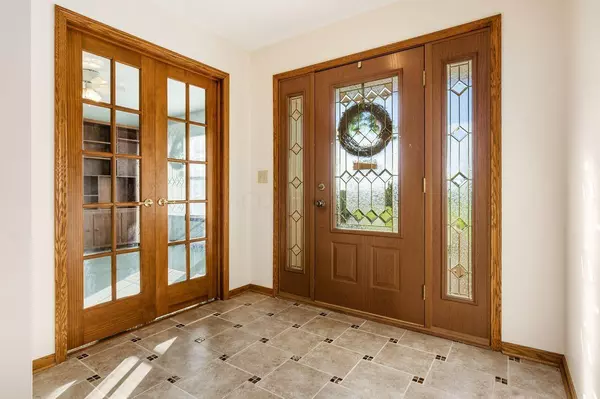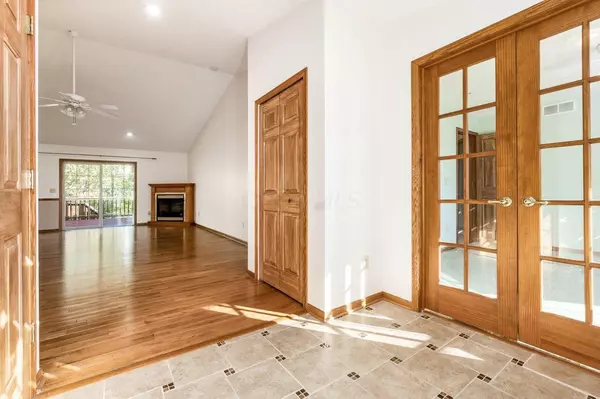$480,000
$500,000
4.0%For more information regarding the value of a property, please contact us for a free consultation.
3 Beds
2.5 Baths
1,866 SqFt
SOLD DATE : 12/02/2024
Key Details
Sold Price $480,000
Property Type Single Family Home
Sub Type Single Family Freestanding
Listing Status Sold
Purchase Type For Sale
Square Footage 1,866 sqft
Price per Sqft $257
MLS Listing ID 224035947
Sold Date 12/02/24
Style 1 Story
Bedrooms 3
Full Baths 2
HOA Y/N No
Originating Board Columbus and Central Ohio Regional MLS
Year Built 2002
Annual Tax Amount $3,802
Lot Size 4.110 Acres
Lot Dimensions 4.11
Property Description
OPEN SUN 10/13 (2-4) This custom built ranch features over 3,000 sq ft of living space with 3 bdrm and 2 .5 bath. The home sits on a 4.1 acre lot and offers a relaxing tranquil setting. The interior of the home showcases beautiful hardwood floors, creating a warm and inviting atmosphere.The spacious entryway sets the tone, leading into a layout designed for gracious living. Elegant woodwork and fireplace. The kitchen is equipped with stainless steel appliances, & Granite counter tops. The Primary suite offers a walk-in closet, & private bath. walk-out basement is partially finished with family room, rec-room, kitchenette, and a half bath. Plenty of storage, circle driveway, storage shed, oversized 2 car attached garage,deck w/view of wooded lot,washer & dryer convey, wired for generator
Location
State OH
County Madison
Area 4.11
Direction SR 56 to Anderson-Antioch 2nd house on the left
Rooms
Basement Walkout
Dining Room Yes
Interior
Interior Features Dishwasher, Electric Dryer Hookup, Electric Water Heater, Gas Range, Microwave, Refrigerator
Heating Forced Air, Propane
Cooling Central
Fireplaces Type One
Equipment Yes
Fireplace Yes
Exterior
Exterior Feature Deck, Storage Shed, Well
Parking Features Attached Garage, Opener, Side Load
Garage Spaces 2.0
Garage Description 2.0
Total Parking Spaces 2
Garage Yes
Building
Lot Description Sloped Lot, Wooded
Architectural Style 1 Story
Schools
High Schools Madison Plains Lsd 4904 Mad Co.
Others
Tax ID 17-00306.001
Acceptable Financing VA, USDA, FHA, Conventional
Listing Terms VA, USDA, FHA, Conventional
Read Less Info
Want to know what your home might be worth? Contact us for a FREE valuation!

Our team is ready to help you sell your home for the highest possible price ASAP







