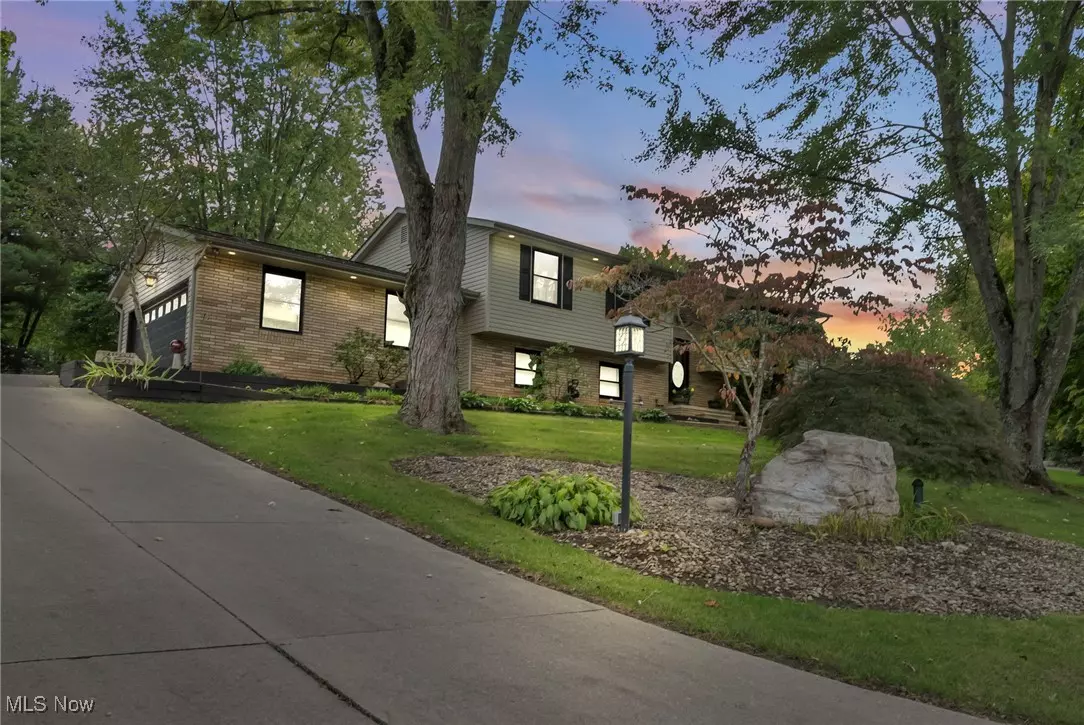$285,000
$279,900
1.8%For more information regarding the value of a property, please contact us for a free consultation.
4 Beds
3 Baths
1,796 SqFt
SOLD DATE : 11/27/2024
Key Details
Sold Price $285,000
Property Type Single Family Home
Sub Type Single Family Residence
Listing Status Sold
Purchase Type For Sale
Square Footage 1,796 sqft
Price per Sqft $158
Subdivision Stonehenge Allotment #4
MLS Listing ID 5075308
Sold Date 11/27/24
Style Bi-Level
Bedrooms 4
Full Baths 2
Half Baths 1
HOA Y/N No
Abv Grd Liv Area 1,196
Year Built 1977
Annual Tax Amount $2,873
Tax Year 2023
Lot Size 0.513 Acres
Acres 0.5133
Property Description
Look no further! This beautiful bi-level home is move-in ready and located at the end of a peaceful cul-de-sac. Featuring 4 bedrooms (auditor shows 3) and 2.5 bathrooms. The home boasts elegant crown molding throughout the kitchen & upstairs living area and an oak kitchen filled with thoughtful features and tons of storage. For cooking enthusiasts, the kitchen includes a hidden KitchenAid lift, full pantry with shelving, a bread box, breakfast counter with stools, and much more! All kitchen appliances are included in the sale. The home is beautifully lit, with recessed lighting, dimmer switches, and step lights all installed by the homeowner, who is an electrician. This has created a stunning ambiance outside with dusk to dawn lights around the exterior, on the sheds and all throughout the interior. The upper level has 3 bedrooms and a full main bathroom. The master features a master bathroom and balcony. Large living space and large front window for natural lighting. The lower level offers a cozy family or entertainment room with a built-in bar, stools, and a wood-burning fireplace. Plus a 4th bedroom with two closets, a hall closet (containing two updated small pressure tanks under the steps), a half bathroom, and a laundry/utility room that leads out to a heated garage! The property has a paved driveway for easy winter maintenance and two sheds with electric. They converted a gazebo into the 2nd shed closest to the house in (2024) for extra storage. The backyard is perfect for entertaining & it even has a treehouse! Mechanical updates include a new roof (2011), siding (2001), furnace and A/C (2020), hot water heater (2021), aeration lift pump for septic (2024), and an updated well (between 2015-2017). Don't miss out on this incredible home with so many updates! ONE YEAR HOME WARRANTY INCLUDED! Contact us or your favorite agent today to schedule a private showing! Showings are by appointment only for pre-approved buyers. Kindly refrain from disturbing the sellers.
Location
State OH
County Stark
Rooms
Other Rooms Outbuilding, Shed(s), Storage
Basement Finished, Walk-Out Access
Main Level Bedrooms 3
Interior
Interior Features Breakfast Bar, Ceiling Fan(s), Chandelier, Crown Molding, Entrance Foyer, Eat-in Kitchen, Pantry, Recessed Lighting, Bar
Heating Forced Air, Fireplace(s), Gas
Cooling Central Air, Electric
Fireplaces Number 1
Fireplaces Type Basement, Family Room, Wood Burning
Fireplace Yes
Appliance Dishwasher, Microwave, Range, Refrigerator, Water Softener
Laundry Washer Hookup, Electric Dryer Hookup, In Basement, Lower Level, Laundry Tub, Sink
Exterior
Exterior Feature Balcony, Lighting
Parking Features Attached, Concrete, Driveway, Garage, Heated Garage, Paved, Garage Faces Side
Garage Spaces 2.0
Garage Description 2.0
Fence None
Pool None
Community Features None
Water Access Desc Well
Roof Type Asphalt,Fiberglass
Porch Front Porch, Balcony
Private Pool No
Building
Lot Description Back Yard, Dead End, Front Yard, Landscaped, Few Trees
Story 2
Sewer Other
Water Well
Architectural Style Bi-Level
Level or Stories Two, Multi/Split
Additional Building Outbuilding, Shed(s), Storage
Schools
School District Northwest Lsd Stark- 7612
Others
Tax ID 02602064
Security Features Security System
Acceptable Financing Cash, Conventional, FHA, VA Loan
Listing Terms Cash, Conventional, FHA, VA Loan
Financing VA
Read Less Info
Want to know what your home might be worth? Contact us for a FREE valuation!

Our team is ready to help you sell your home for the highest possible price ASAP
Bought with Derrick T Bailey • RE/MAX Trends Realty







