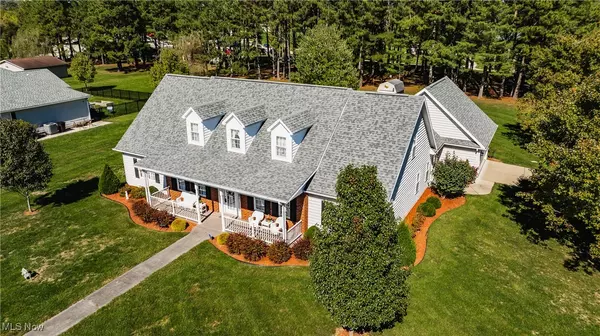$380,000
$359,000
5.8%For more information regarding the value of a property, please contact us for a free consultation.
4 Beds
3 Baths
3,670 SqFt
SOLD DATE : 12/04/2024
Key Details
Sold Price $380,000
Property Type Single Family Home
Sub Type Single Family Residence
Listing Status Sold
Purchase Type For Sale
Square Footage 3,670 sqft
Price per Sqft $103
Subdivision Rivers Edge Sub Ph 1
MLS Listing ID 5076399
Sold Date 12/04/24
Style Cape Cod,Ranch
Bedrooms 4
Full Baths 2
Half Baths 1
HOA Fees $25/ann
HOA Y/N Yes
Abv Grd Liv Area 3,670
Year Built 2005
Annual Tax Amount $1,809
Tax Year 2023
Lot Size 0.425 Acres
Acres 0.4254
Property Description
Welcome HOME to Rivers Edge!! This stunning 4-bedroom, 3-bathroom Cape Cod style home featuring a spacious bonus room and an attached side garage. Nestled in a highly desirable neighborhood with access to scenic walking trails and a welcoming community. The kitchen boasts beautiful granite countertops, a gas stove, and all appliances included for your convenience. 4 spacious bedrooms, including a master suite with an en-suite bathroom includes a jetted tub, shower, large walk-in closet & provides ample space for relaxation. 2nd floor 4th bedroom & additional 31x167 bonus room offers extra living space, additional bedroom or playroom. Enjoy cozy evenings by the gas brick fireplace in the living area. A charming library/office perfect for working from home with glass panel french doors adding a touch of elegance. This home offers the perfect combination of modern amenities and timeless charm in a highly sought-after location. Don't miss the opportunity to make this stunning property your own! With its thoughtful design and stunning features, it's a perfect fit for anyone looking for a peaceful retreat with modern amenities.
Location
State WV
County Wood
Rooms
Other Rooms Outbuilding, Shed(s), Storage
Basement None
Main Level Bedrooms 3
Interior
Interior Features Double Vanity, Entrance Foyer, Eat-in Kitchen, Granite Counters, Walk-In Closet(s), Central Vacuum, Jetted Tub
Heating Forced Air, Fireplace(s), Gas
Cooling Central Air, Ceiling Fan(s)
Fireplaces Number 1
Fireplaces Type Glass Doors, Gas Log, Living Room, Raised Hearth, Gas
Fireplace Yes
Appliance Dishwasher, Disposal, Range, Refrigerator
Laundry In Hall, Main Level
Exterior
Parking Features Attached, Concrete, Direct Access, Driveway, Garage, Garage Door Opener, Kitchen Level, Garage Faces Side
Garage Spaces 2.0
Garage Description 2.0
Fence None
Water Access Desc Public
Roof Type Asphalt,Fiberglass
Porch Rear Porch, Covered, Front Porch, Patio, Porch, Side Porch
Private Pool No
Building
Lot Description Corner Lot
Sewer Public Sewer
Water Public
Architectural Style Cape Cod, Ranch
Level or Stories One and One Half
Additional Building Outbuilding, Shed(s), Storage
Schools
School District Wood-Parkersburg Hs
Others
HOA Name Rivers Edge Residents Association
HOA Fee Include Snow Removal
Tax ID 01-341-00090000
Security Features Security System,Smoke Detector(s)
Acceptable Financing Cash, Conventional, FHA, USDA Loan, VA Loan
Listing Terms Cash, Conventional, FHA, USDA Loan, VA Loan
Financing VA
Read Less Info
Want to know what your home might be worth? Contact us for a FREE valuation!

Our team is ready to help you sell your home for the highest possible price ASAP
Bought with Amanda Cooper • Coldwell Banker Select Properties







