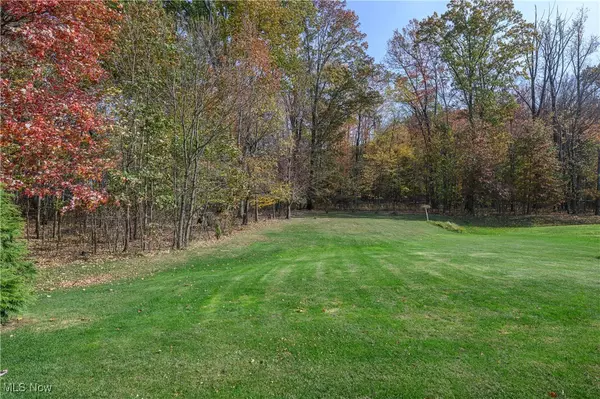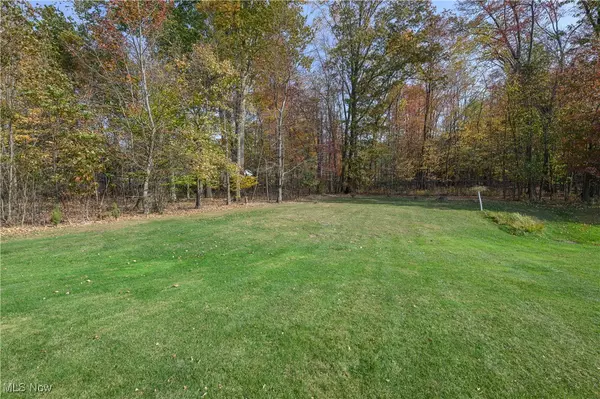$371,400
$369,900
0.4%For more information regarding the value of a property, please contact us for a free consultation.
3 Beds
2 Baths
1,932 SqFt
SOLD DATE : 12/06/2024
Key Details
Sold Price $371,400
Property Type Single Family Home
Sub Type Single Family Residence
Listing Status Sold
Purchase Type For Sale
Square Footage 1,932 sqft
Price per Sqft $192
Subdivision Bakers Acres Ph I
MLS Listing ID 5081825
Sold Date 12/06/24
Style Ranch
Bedrooms 3
Full Baths 2
HOA Y/N No
Abv Grd Liv Area 1,932
Year Built 2004
Annual Tax Amount $5,326
Tax Year 2023
Lot Size 0.581 Acres
Acres 0.5808
Property Description
Easy one floor living in this well maintained 3 bedroom, 2 bath ranch with 1st floor laundry. Open kitchen with granite countertops, tile backsplash, eating bar & eating area leading out to concrete patio. Great room with gas fireplace and blower opens to dining room. Dining room with chair rail. Master suite with walk-in closet. Master bath with double sinks, stand alone shower and garden tub. 2 More nice size bedrooms. Laundry room with cabinets and sink. 2 Car attached garage. Full unfinished basement with tons of storage. Enjoy the peace and quiet in your own backyard with wildlife to adore. Convenient to shopping and highway. *Highest and best offers due to listing agent by 8pm on Monday, 11/4. All offers will be reviewed on Tuesday, 11/5.*
Location
State OH
County Summit
Rooms
Basement Full, Sump Pump
Main Level Bedrooms 3
Interior
Interior Features Breakfast Bar, Tray Ceiling(s), Ceiling Fan(s), Cathedral Ceiling(s), Entrance Foyer, Eat-in Kitchen, Granite Counters, High Ceilings, Open Floorplan, Pantry, Recessed Lighting, Walk-In Closet(s), Air Filtration
Heating Forced Air, Gas
Cooling Central Air, Ceiling Fan(s)
Fireplaces Number 1
Fireplaces Type Great Room
Equipment Air Purifier
Fireplace Yes
Appliance Dryer, Dishwasher, Disposal, Range, Refrigerator, Washer
Laundry Washer Hookup, Electric Dryer Hookup, Laundry Room
Exterior
Parking Features Attached, Concrete, Drain, Driveway, Electricity, Garage Faces Front, Garage, Garage Door Opener, On Street
Garage Spaces 2.0
Garage Description 2.0
Water Access Desc Public
Roof Type Asphalt,Fiberglass
Porch Front Porch, Patio
Private Pool No
Building
Lot Description City Lot
Story 1
Foundation Block
Sewer Public Sewer
Water Public
Architectural Style Ranch
Level or Stories One
Schools
School District Tallmadge Csd - 7715
Others
Tax ID 6009314
Security Features Smoke Detector(s)
Acceptable Financing Cash, Conventional, FHA, VA Loan
Listing Terms Cash, Conventional, FHA, VA Loan
Financing Conventional
Read Less Info
Want to know what your home might be worth? Contact us for a FREE valuation!

Our team is ready to help you sell your home for the highest possible price ASAP
Bought with Stephanie C Beeson • Keller Williams Chervenic Rlty







