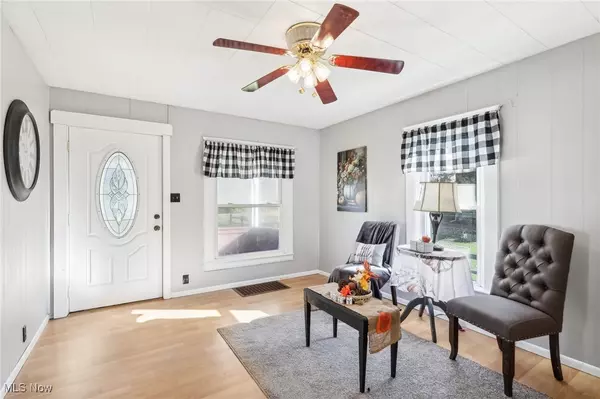$200,000
$199,977
For more information regarding the value of a property, please contact us for a free consultation.
5 Beds
2 Baths
1,540 SqFt
SOLD DATE : 12/10/2024
Key Details
Sold Price $200,000
Property Type Single Family Home
Sub Type Single Family Residence
Listing Status Sold
Purchase Type For Sale
Square Footage 1,540 sqft
Price per Sqft $129
MLS Listing ID 5083212
Sold Date 12/10/24
Style Colonial
Bedrooms 5
Full Baths 1
Half Baths 1
HOA Y/N No
Abv Grd Liv Area 1,540
Year Built 1922
Annual Tax Amount $1,680
Tax Year 2023
Lot Size 0.720 Acres
Acres 0.72
Property Description
This remarkable Colonial home is making its debut on the market for the first time in over three decades, which adds to its allure and significance. Being a cherished one-owner property often suggests that it has been meticulously cared for and lovely maintained. Having such a long history with one owner can also indicate a strong sense of community.The spacious layout with five bedrooms, a large dining room, and living room, along with a nice kitchen and pantry, makes it perfect for family gatherings. The flexibility of having one of the first-floor bedrooms function as an office or guest room is a great feature, especially for those who need a dedicated workspace. Freshly painted living room, dining room, and kitchen, along with remodeled bathrooms and new flooring in the mudroom add a fresh and inviting feel to the home. Updates include updated electrical, newer central air, and a walk-up attic was insulated well for efficiency .The outdoor area with an above ground pool, large yard, and a detached garage is perfect for relaxation. Plus, being close to Geneva on the Lake, Lake Erie, and various wineries adds a wonderful lifestyle element.
Location
State OH
County Ashtabula
Rooms
Basement Full
Main Level Bedrooms 1
Interior
Heating Forced Air, Gas
Cooling Central Air
Fireplace No
Appliance Dryer, Dishwasher, Microwave, Range, Refrigerator, Washer
Laundry In Basement
Exterior
Parking Features Driveway, Detached, Garage
Garage Spaces 2.0
Garage Description 2.0
Water Access Desc Public
Roof Type Asphalt,Fiberglass
Porch Patio
Private Pool Yes
Building
Lot Description Back Yard, Private, Few Trees, Wooded
Sewer Septic Tank
Water Public
Architectural Style Colonial
Level or Stories Two
Schools
School District Geneva Area Csd - 404
Others
Tax ID 170150001100
Acceptable Financing Cash, Conventional, FHA, USDA Loan, VA Loan
Listing Terms Cash, Conventional, FHA, USDA Loan, VA Loan
Financing Conventional
Read Less Info
Want to know what your home might be worth? Contact us for a FREE valuation!

Our team is ready to help you sell your home for the highest possible price ASAP
Bought with James Parsons • HomeSmart Real Estate Momentum LLC







