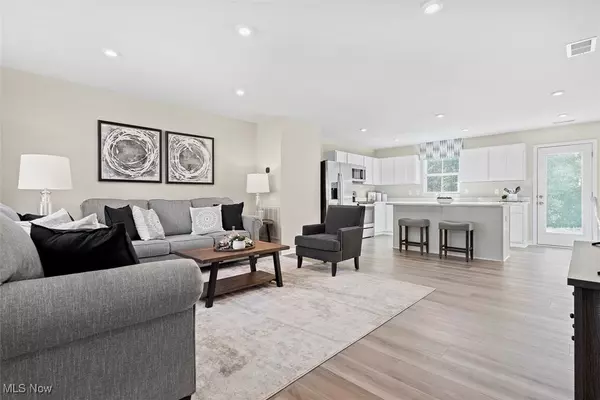$295,355
$284,990
3.6%For more information regarding the value of a property, please contact us for a free consultation.
4 Beds
3 Baths
1,903 SqFt
SOLD DATE : 12/13/2024
Key Details
Sold Price $295,355
Property Type Single Family Home
Sub Type Single Family Residence
Listing Status Sold
Purchase Type For Sale
Square Footage 1,903 sqft
Price per Sqft $155
Subdivision East New Haven
MLS Listing ID 5064191
Sold Date 12/13/24
Style Colonial
Bedrooms 4
Full Baths 2
Half Baths 1
Construction Status To Be Built
HOA Fees $16/ann
HOA Y/N Yes
Abv Grd Liv Area 1,903
Tax Year 2023
Lot Size 8,712 Sqft
Acres 0.2
Property Description
Quick Move In! The Cedar floor plan provides the open concept, spacious living area that you are looking for! The
kitchen features a large island with seating, all appliances are included and plenty of cabinet storage space! A
flex room on the first floor is perfect for a home office or a kids play room! a 2 car attached garage is also
included! The second floor has 4 spacious bedrooms! The owner's suite has its own private bathroom with dual
sinks, oversized shower and a large walk in closet. 2nd floor laundry for added convenience! The home has a full
unfinished basement for storage or added living space. This is the final opportunity to live in East New Haven and
is a rare quick move in! Photos are for illustration purposes only.
Location
State OH
County Summit
Community Common Grounds/Area, Playground, Park
Rooms
Basement Full, Unfinished, Sump Pump
Interior
Heating Forced Air, Gas
Cooling Central Air
Fireplace No
Appliance Dryer, Dishwasher, Disposal, Microwave, Range, Refrigerator, Washer
Exterior
Parking Features Attached, Electricity, Garage, Garage Door Opener, Paved, Water Available
Garage Spaces 2.0
Garage Description 2.0
Community Features Common Grounds/Area, Playground, Park
View Y/N Yes
Water Access Desc Public
View Pond
Roof Type Shingle
Accessibility None
Private Pool No
Building
Foundation Concrete Perimeter
Builder Name Ryan Homes, Inc
Sewer Public Sewer
Water Public
Architectural Style Colonial
Level or Stories Two
Construction Status To Be Built
Schools
School District Barberton Csd - 7702
Others
HOA Name East New Haven HOA
HOA Fee Include Other,Recreation Facilities
Tax ID 0117248
Security Features Carbon Monoxide Detector(s),Smoke Detector(s)
Acceptable Financing Cash, Conventional, FHA, VA Loan
Listing Terms Cash, Conventional, FHA, VA Loan
Financing Cash
Special Listing Condition Builder Owned
Read Less Info
Want to know what your home might be worth? Contact us for a FREE valuation!

Our team is ready to help you sell your home for the highest possible price ASAP
Bought with Non-MLS Agent • Non-MLS Office







