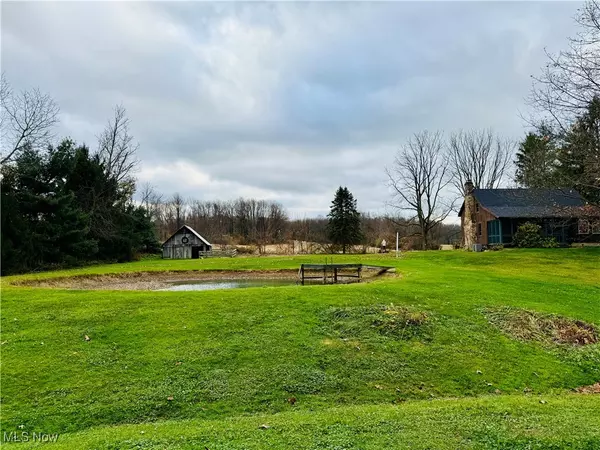$320,000
$339,000
5.6%For more information regarding the value of a property, please contact us for a free consultation.
3 Beds
2 Baths
2.58 Acres Lot
SOLD DATE : 12/23/2024
Key Details
Sold Price $320,000
Property Type Single Family Home
Sub Type Single Family Residence
Listing Status Sold
Purchase Type For Sale
Subdivision Randolph
MLS Listing ID 5084216
Sold Date 12/23/24
Style Cabin,Log Home
Bedrooms 3
Full Baths 2
HOA Y/N No
Year Built 1976
Annual Tax Amount $3,030
Tax Year 2023
Lot Size 2.580 Acres
Acres 2.58
Property Description
If you're looking for a Log Cabin year round retreat, here it is! This 2.5 acre serene property is for indoor & outdoor lovers alike! Three bedrooms, 2 full baths, a 2 car garage / bank barn, 1 stall barn & pond all located up a long circular private driveway! The enclosed front porch leads into the living room where you can cozy up to the stone fireplace with you favorite book or movie! The tastefully decorated eat in kitchen offers ample counter space and hard wood cabinetry! The hardwood floors are gorgeous! New carpet flows from the living room & the first floor generous sized bedroom. The adjacent full bath is just gorgeous with a newly refinished claw foot tub & new skylight! The family room offers opportunities for game room, home office or whatever flex space suits your needs! The second floor houses 2 additional newly carpeted bedrooms with nice closet space with built in shelving and picturesque views from every window! The lower level consists of a full bath with shower, a great laundry space and storage. The 2 story, 2 car front load garage serves as a bank barn with access from the back for all your riding toys & equipment! This peaceful property offers opportunities for country living just outside of Akron, Hartville or Kent in the Waterloo School District! Metal garage roof installed in 2022. Architectural shingled house roof 2023. AC 2020, garage lights upgraded 2024.This is one special home sweet home you won't want to miss!
Location
State OH
County Portage
Rooms
Other Rooms Barn(s)
Basement Storage Space, Walk-Up Access
Main Level Bedrooms 1
Interior
Interior Features Beamed Ceilings, Ceiling Fan(s), Eat-in Kitchen, Natural Woodwork
Heating Baseboard, Forced Air, Oil
Cooling Central Air
Fireplaces Number 1
Fireplaces Type Living Room, Stone, Wood Burning
Fireplace Yes
Window Features Double Pane Windows,Skylight(s),Window Treatments
Appliance Freezer, Microwave, Range, Water Softener
Laundry In Basement
Exterior
Exterior Feature Private Yard
Parking Features Circular Driveway, Driveway, Detached, Garage
Garage Spaces 2.0
Garage Description 2.0
View Y/N Yes
Water Access Desc Well
View Pond, Rural
Roof Type Asphalt,Fiberglass,Metal
Porch Rear Porch, Enclosed, Front Porch, Patio, Porch
Private Pool No
Building
Lot Description Horse Property, Landscaped, Pond on Lot
Foundation Block
Sewer Septic Tank
Water Well
Architectural Style Cabin, Log Home
Level or Stories One and One Half
Additional Building Barn(s)
Schools
School District Waterloo Lsd - 6710
Others
Tax ID 28-079-00-00-006-001
Security Features Smoke Detector(s)
Financing VA
Special Listing Condition Standard
Read Less Info
Want to know what your home might be worth? Contact us for a FREE valuation!

Our team is ready to help you sell your home for the highest possible price ASAP
Bought with Nick Rock • Keller Williams Legacy Group Realty







