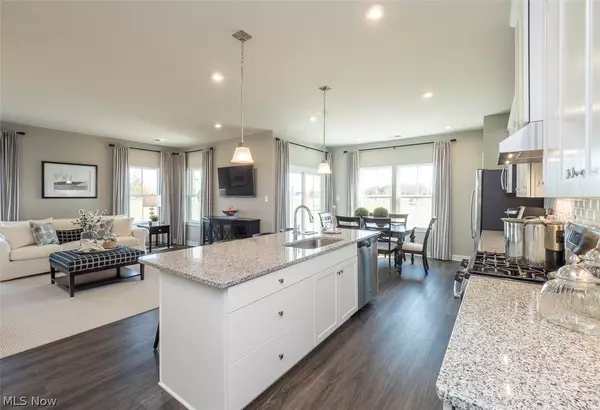$439,780
$389,990
12.8%For more information regarding the value of a property, please contact us for a free consultation.
4 Beds
3 Baths
2,697 SqFt
SOLD DATE : 12/26/2024
Key Details
Sold Price $439,780
Property Type Single Family Home
Sub Type Single Family Residence
Listing Status Sold
Purchase Type For Sale
Square Footage 2,697 sqft
Price per Sqft $163
Subdivision Hickory Creek
MLS Listing ID 5053824
Sold Date 12/26/24
Style Ranch
Bedrooms 4
Full Baths 3
Construction Status To Be Built
HOA Fees $20/ann
HOA Y/N Yes
Abv Grd Liv Area 1,667
Year Built 2024
Tax Year 2023
Lot Size 8,712 Sqft
Acres 0.2
Property Description
Welcome Home to Hickory Creek! This Bramante RANCH floorplan has what you've been looking for in your downsize- Plenty of functional space in all the right places. The inviting family room is open to the dining area and gourmet kitchen, so entertaining is easy. The kitchen is complete with pantry, a large island with space for everyone, granite counter tops, SS appliances, and luxury vinyl flooring. Enjoy space outdoors with an INCLUDED covered porch. Back inside, you'll find 3 bedrooms, all on the first level. The 2 guest rooms are privately located one one side of the home, with their own full bath. Your luxury owner's suite, away from it all, comes complete with a walk-in closet and double vanity bath with walk-in shower. More living space is found in the finished basement- Including a full bath and additional 4th bedroom. Still time to make your own changes. This homesite can be a walkout basement, if desired! Come see all The Bramante has to offer. To Be Built. Photos for representation only.
Location
State OH
County Portage
Community Playground
Direction South
Rooms
Basement Full, Finished, Walk-Out Access
Main Level Bedrooms 3
Interior
Interior Features Tray Ceiling(s), Eat-in Kitchen, Kitchen Island, Primary Downstairs, Pantry, Stone Counters, Storage, Smart Thermostat, Walk-In Closet(s)
Heating Forced Air, Gas
Cooling Central Air
Fireplace No
Window Features Double Pane Windows,Insulated Windows
Appliance Dishwasher, Disposal, Microwave, Range
Laundry Laundry Chute, Washer Hookup, Electric Dryer Hookup, Main Level
Exterior
Parking Features Attached, Driveway, Electricity, Garage Faces Front, Garage, Garage Door Opener, Paved
Garage Spaces 2.0
Garage Description 2.0
Community Features Playground
View Y/N Yes
Water Access Desc Public
View Meadow
Roof Type Asphalt,Fiberglass
Accessibility None
Private Pool No
Building
Lot Description Landscaped, Wooded
Faces South
Builder Name Ryan Homes, Inc
Sewer Public Sewer
Water Public
Architectural Style Ranch
Level or Stories One
Construction Status To Be Built
Schools
School District Field Lsd - 6703
Others
HOA Name Hickory Creek HOA
HOA Fee Include Association Management,Other
Tax ID 04-011-00-00-004-044
Acceptable Financing Cash, Conventional, FHA, VA Loan
Listing Terms Cash, Conventional, FHA, VA Loan
Financing Conventional
Special Listing Condition Builder Owned
Read Less Info
Want to know what your home might be worth? Contact us for a FREE valuation!

Our team is ready to help you sell your home for the highest possible price ASAP
Bought with Non-Member Non-Member • Non-Member







