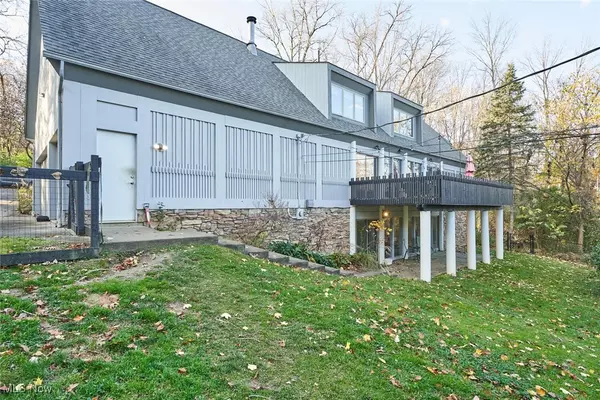$432,000
$419,000
3.1%For more information regarding the value of a property, please contact us for a free consultation.
4 Beds
4 Baths
3,343 SqFt
SOLD DATE : 12/31/2024
Key Details
Sold Price $432,000
Property Type Single Family Home
Sub Type Single Family Residence
Listing Status Sold
Purchase Type For Sale
Square Footage 3,343 sqft
Price per Sqft $129
Subdivision Portage 01
MLS Listing ID 5084143
Sold Date 12/31/24
Style Contemporary,Colonial
Bedrooms 4
Full Baths 3
Half Baths 1
HOA Y/N No
Abv Grd Liv Area 2,394
Year Built 1993
Annual Tax Amount $6,356
Tax Year 2023
Lot Size 0.650 Acres
Acres 0.65
Property Description
This unique contemporary home features a spacious, open layout, perfect for comfortable living. The main floor features a bright living room and a large eat-in kitchen with access to a spacious deck. The cozy family room with fireplace is perfect for relaxing. The finished lower level adds flexible space for a home theater, gym, or playroom. Featuring a private office easily converted into a 5th bedroom. The finished lower level adds flexible space for a home theater, gym, or playroom. Enjoy outdoor living with a large backyard and deck for entertaining
Recent updates include fresh interior and exterior paint, restored hardwood and marble floors, new carpet throughout, and custom blinds. The kitchen also boasts a new exhaust fan. Upstairs, the master suite offers a walk-in closet and a luxurious en-suite bathroom, while three additional bedrooms provide ample space.
Location
State OH
County Summit
Direction West
Rooms
Basement Full, Finished
Interior
Interior Features Beamed Ceilings, Wet Bar, Chandelier, Open Floorplan
Heating Forced Air, Fireplace(s), Gas
Cooling Central Air
Fireplaces Number 1
Fireplaces Type Wood Burning
Fireplace Yes
Window Features Skylight(s)
Appliance Dishwasher, Disposal, Range, Refrigerator
Laundry Main Level, Laundry Room
Exterior
Parking Features Attached, Electricity, Garage, Garage Door Opener, Paved
Garage Spaces 3.0
Garage Description 3.0
Fence Chain Link, Full, Wood
View Y/N Yes
Water Access Desc Public
View Trees/Woods
Roof Type Asphalt,Fiberglass
Porch Patio, Porch
Private Pool No
Building
Lot Description Corner Lot, Dead End, Wooded
Faces West
Story 2
Foundation Block
Sewer Public Sewer
Water Public
Architectural Style Contemporary, Colonial
Level or Stories Two
Schools
School District Akron Csd - 7701
Others
Tax ID 6857121
Financing Conventional
Special Listing Condition Standard
Read Less Info
Want to know what your home might be worth? Contact us for a FREE valuation!

Our team is ready to help you sell your home for the highest possible price ASAP
Bought with Debbie Spencer • Keller Williams Chervenic Rlty







