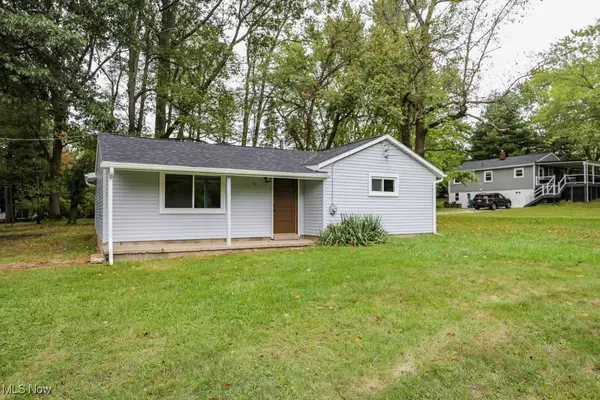$172,000
$184,500
6.8%For more information regarding the value of a property, please contact us for a free consultation.
2 Beds
1 Bath
944 SqFt
SOLD DATE : 12/23/2024
Key Details
Sold Price $172,000
Property Type Single Family Home
Sub Type Single Family Residence
Listing Status Sold
Purchase Type For Sale
Square Footage 944 sqft
Price per Sqft $182
Subdivision Soll Acres
MLS Listing ID 5075331
Sold Date 12/23/24
Style Conventional,Ranch
Bedrooms 2
Full Baths 1
Construction Status Updated/Remodeled
HOA Y/N No
Abv Grd Liv Area 944
Year Built 1950
Annual Tax Amount $1,460
Tax Year 2023
Lot Size 0.660 Acres
Acres 0.66
Property Description
This charming move-in ready Kent home has been completely renovated and is ready for you! This property is just minutes from everything and features 944 Sq. Ft. of living space with 2 bedrooms, 1 full bathroom, a spacious family room, and an eat-in-kitchen with large island. There is also an oversized 2.5 car detached garage, back patio, cute front porch and sits on .65 of an acre lot in The City of Kent. This home has been completely overhauled- Everything is New! Come take a look!
Location
State OH
County Portage
Direction South
Rooms
Basement Crawl Space
Main Level Bedrooms 2
Interior
Heating Forced Air, Gas
Cooling Central Air
Fireplaces Type None
Fireplace No
Appliance Dishwasher, Range, Refrigerator
Exterior
Parking Features Driveway, Garage
Garage Spaces 2.0
Garage Description 2.0
Water Access Desc Public
Roof Type Asphalt,Fiberglass
Porch Front Porch, Patio
Private Pool No
Building
Faces South
Story 1
Foundation Block
Sewer Public Sewer
Water Public
Architectural Style Conventional, Ranch
Level or Stories One
Construction Status Updated/Remodeled
Schools
School District Kent Csd - 6705
Others
Tax ID 17-043-10-00-037-000
Financing FHA
Special Listing Condition Standard
Read Less Info
Want to know what your home might be worth? Contact us for a FREE valuation!

Our team is ready to help you sell your home for the highest possible price ASAP
Bought with Candice D Murton-Bradbury • RE/MAX Traditions







