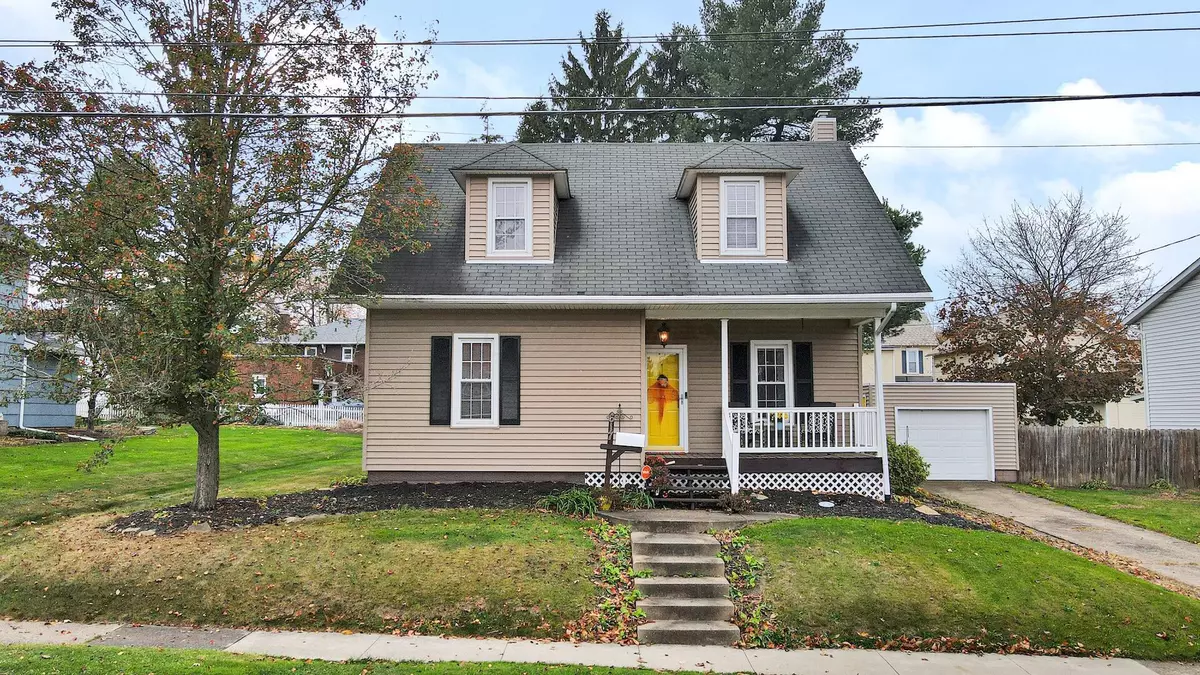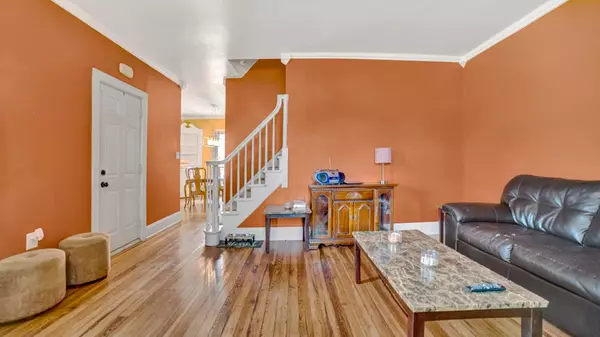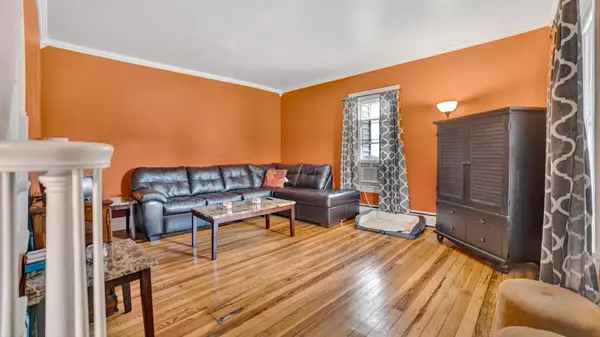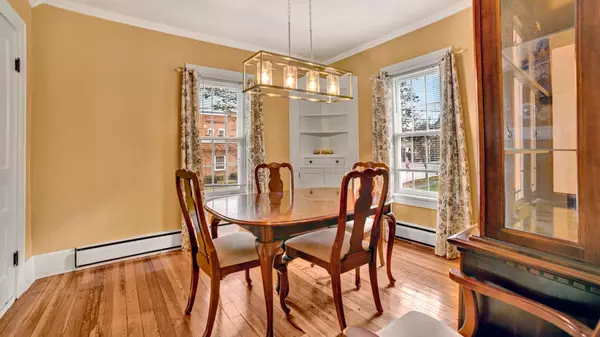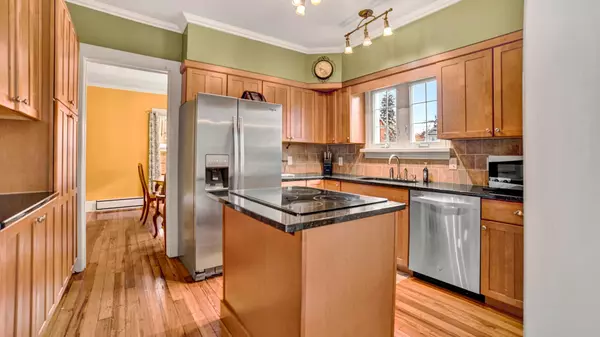$199,900
$199,900
For more information regarding the value of a property, please contact us for a free consultation.
3 Beds
1.5 Baths
1,707 SqFt
SOLD DATE : 12/30/2024
Key Details
Sold Price $199,900
Property Type Single Family Home
Sub Type Single Family Freestanding
Listing Status Sold
Purchase Type For Sale
Square Footage 1,707 sqft
Price per Sqft $117
MLS Listing ID 224039813
Sold Date 12/30/24
Style 2 Story
Bedrooms 3
Full Baths 1
HOA Y/N No
Originating Board Columbus and Central Ohio Regional MLS
Year Built 1900
Annual Tax Amount $2,266
Lot Size 6,969 Sqft
Lot Dimensions 0.16
Property Description
This delightful 3-bedroom home in Orrville is ready to welcome its new owners. Step inside and discover a spacious living room and family room, perfect for relaxation and entertainment. Both bathrooms have been stylishly remodeled, and the fresh coat of paint adds a touch of modern elegance. The detached garage provides secure parking, while the outdoor shed offers extra storage space. The kitchen, is bright and inviting, boasting ample cabinet space and a spacious layout, perfect for culinary adventures. Don't miss this opportunity to own a move-in ready gem in a fantastic neighborhood. PLEASE ALLOW 48 HOURS for response to any offers
Location
State OH
County Wayne
Area 0.16
Direction Turn right at the 1st cross street onto S Main St., Turn right at the 1st cross street onto S Main St., Turn right at the 1st cross street onto S Walnut St
Rooms
Basement Partial
Dining Room Yes
Interior
Interior Features Dishwasher, Electric Dryer Hookup, Gas Range, Microwave, Refrigerator
Heating Hot Water
Cooling Window
Equipment Yes
Exterior
Parking Features Detached Garage
Garage Spaces 1.0
Garage Description 1.0
Total Parking Spaces 1
Garage Yes
Building
Architectural Style 2 Story
Schools
High Schools Orrville Csd 8506 Way Co.
Others
Tax ID 58-00137-000
Acceptable Financing VA, FHA, Conventional
Listing Terms VA, FHA, Conventional
Read Less Info
Want to know what your home might be worth? Contact us for a FREE valuation!

Our team is ready to help you sell your home for the highest possible price ASAP


