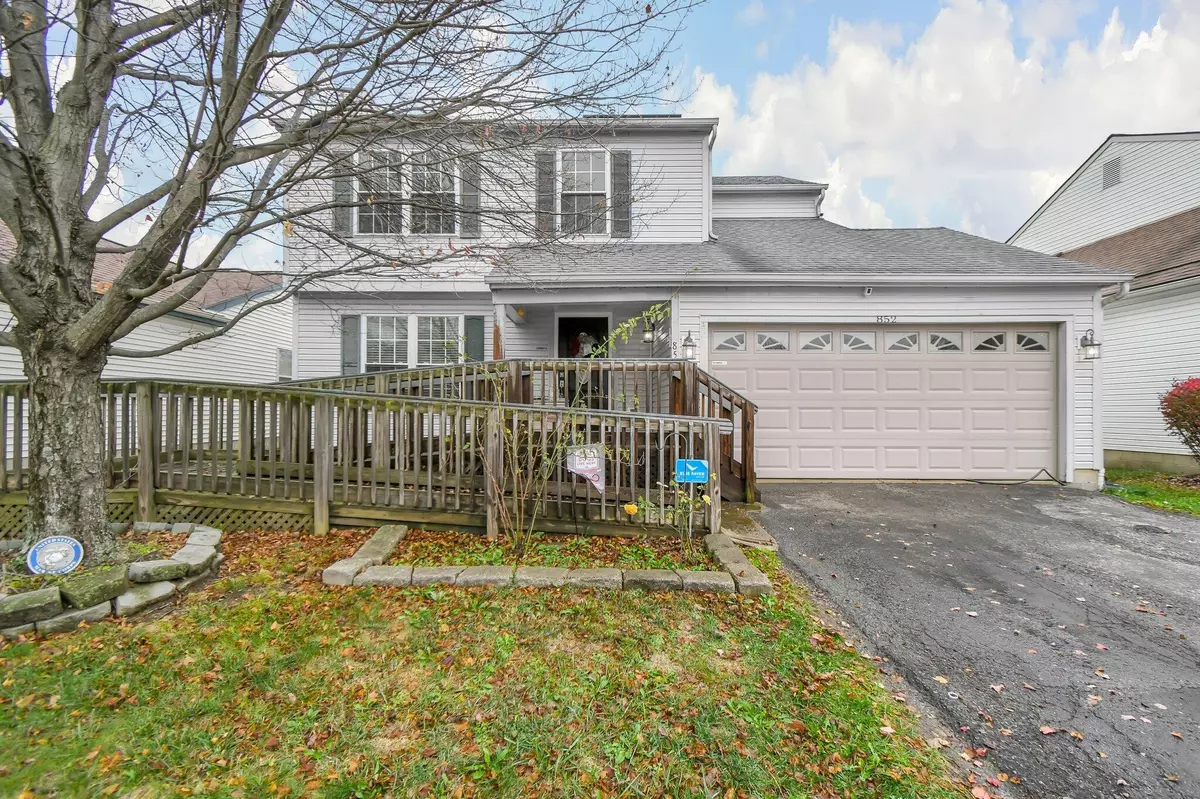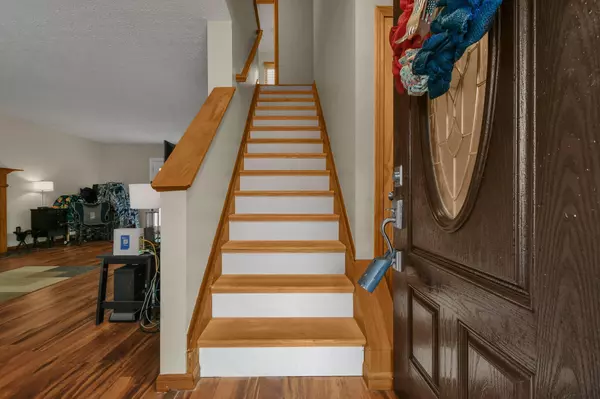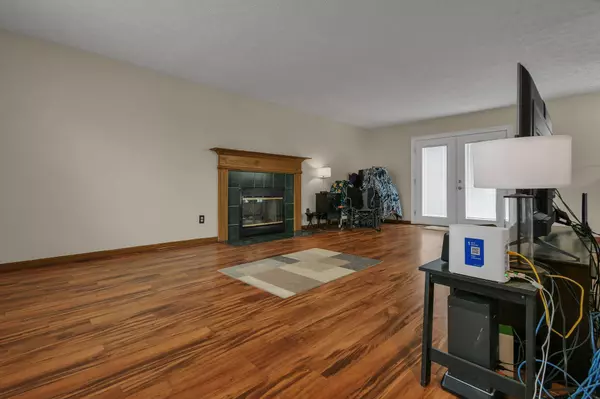$285,000
$300,000
5.0%For more information regarding the value of a property, please contact us for a free consultation.
4 Beds
2.5 Baths
1,500 SqFt
SOLD DATE : 01/03/2025
Key Details
Sold Price $285,000
Property Type Single Family Home
Sub Type Single Family Freestanding
Listing Status Sold
Purchase Type For Sale
Square Footage 1,500 sqft
Price per Sqft $190
Subdivision Westchester
MLS Listing ID 224040751
Sold Date 01/03/25
Style 2 Story
Bedrooms 4
Full Baths 2
HOA Y/N No
Originating Board Columbus and Central Ohio Regional MLS
Year Built 1995
Annual Tax Amount $3,120
Lot Size 5,227 Sqft
Lot Dimensions 0.12
Property Description
Rarely available 4 BR w/large, fenced yard! Upgrades throughout! Enter to wood laminate floors throughout, freshly painted walls, 6-panel solid wood doors, Windows '21, H2Ohtr '24, HVAC '14, Upgraded Kitchen appliances Remodeled kitchen has white cabinets, stone facade, upgraded sink. Upgraded lighting & custom window treatments. Bay-eating area overlooks fenced yard (6' Privacy fence w/warranty, solar lights) summer-fun deck and 12 x 7 storage shed. Upstairs, four BR's including Owner's bedroom w/walk-in closet and private bath, All BR's have lighted ceiling fans. Unfinished basement w/ wood shelving for storage, large crawl space. Solar panels reduce electric costs significantly. Home is conveniently located minutes to 70, quick access to downtown.
Location
State OH
County Franklin
Community Westchester
Area 0.12
Direction Bledsoe to Sundial to Hurlock
Rooms
Basement Crawl, Partial
Dining Room No
Interior
Interior Features Dishwasher, Electric Range, Gas Water Heater, Microwave, Refrigerator
Cooling Central
Fireplaces Type One, Gas Log
Equipment Yes
Fireplace Yes
Exterior
Exterior Feature Fenced Yard, Storage Shed
Parking Features Attached Garage, Opener
Garage Spaces 2.0
Garage Description 2.0
Total Parking Spaces 2
Garage Yes
Building
Architectural Style 2 Story
Schools
High Schools South Western Csd 2511 Fra Co.
Others
Tax ID 570-226961
Acceptable Financing VA, FHA, Conventional
Listing Terms VA, FHA, Conventional
Read Less Info
Want to know what your home might be worth? Contact us for a FREE valuation!

Our team is ready to help you sell your home for the highest possible price ASAP







